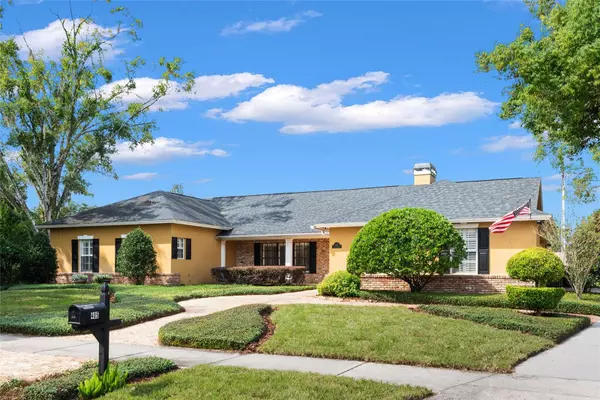For more information regarding the value of a property, please contact us for a free consultation.
405 N THISTLE LN Maitland, FL 32751
Want to know what your home might be worth? Contact us for a FREE valuation!

Our team is ready to help you sell your home for the highest possible price ASAP
Key Details
Sold Price $975,000
Property Type Single Family Home
Sub Type Single Family Residence
Listing Status Sold
Purchase Type For Sale
Square Footage 3,246 sqft
Price per Sqft $300
Subdivision Cross Creek
MLS Listing ID O6247185
Sold Date 11/15/24
Bedrooms 5
Full Baths 2
Half Baths 1
Construction Status Financing,Inspections
HOA Y/N No
Originating Board Stellar MLS
Year Built 1978
Annual Tax Amount $7,489
Lot Size 0.350 Acres
Acres 0.35
Lot Dimensions 130x116x130x117
Property Description
Welcome to 405 N. Thistle Drive, a beautiful 3,346-square-foot, single-story pool home situated on a spacious .35-acre elevated lot. This 5-bedroom, 2.5-bathroom residence offers an inviting blend of charm and modern updates. From the moment your guests arrive, they’ll be impressed by the beautiful Chicago brick walkway that leads from the sidewalk and driveway to the covered front porch. Stepping inside, the soft entry of the foyer sets a welcoming tone. To the left, the current owners have styled the large room as a formal dining space, though it could easily function as a formal living area. This room is bathed in natural light from three oversized windows with custom shutters and features wood flooring and elegant crown molding. Continuing through the foyer, you enter the heart of the home: the open-concept family room, kitchen, and Florida room. The family room boasts a vaulted ceiling with intricate millwork, wood flooring, and a cozy wood-burning fireplace with a natural stone surround. The adjacent kitchen, fully renovated in 2018, includes shaker-style cabinetry, quartz countertops, stainless steel appliances, a farmhouse sink with an extendable stainless steel faucet, luxury vinyl flooring, subway tile backsplash, and a large island with seating for four. The open flow between these spaces creates an ideal setting for both everyday living and entertaining, with stunning views of the pool and expansive deck from the kitchen and Florida room. The primary suite is thoughtfully separated from the additional bedrooms, offering a private retreat. It features another vaulted ceiling with exposed beams and millwork, wood flooring, transom windows for natural light with added privacy, and two custom-organized walk-in closets. The en-suite bathroom includes a walk-in shower, soaking tub, private water closet, dual vanities, and a versatile flex space perfect for an office, nursery, or workout room. On the opposite side of the home, you’ll find four more bedrooms. Three share a full bathroom off the hallway, while the fourth is currently used as an office and includes its own en-suite half-bathroom. The oversized two-car, side-entry garage enhances both the curb appeal and functionality of the home. Entering from the garage, you’ll pass through a well-designed laundry/mudroom, adding convenience and efficiency to daily routines. Outside, the backyard offers a true outdoor oasis, with a sparkling pool, expansive entertaining deck, and two additional patio areas—one covered and the other off the primary suite, featuring charming brick brought over from Italy by a previous owner. The recently refreshed front yard landscaping, complete with new sod, adds to the home’s already impressive curb appeal. 405 N. Thistle Drive offers a perfect combination of style, space, function, and location, making it an exceptional place to call home.
Location
State FL
County Orange
Community Cross Creek
Zoning RSF-1
Rooms
Other Rooms Florida Room
Interior
Interior Features Built-in Features, Cathedral Ceiling(s), Ceiling Fans(s), Crown Molding, High Ceilings, Kitchen/Family Room Combo, Primary Bedroom Main Floor, Skylight(s), Solid Surface Counters, Solid Wood Cabinets, Split Bedroom, Vaulted Ceiling(s), Walk-In Closet(s)
Heating Central
Cooling Central Air
Flooring Brick, Carpet, Ceramic Tile, Laminate, Wood
Fireplaces Type Family Room, Wood Burning
Furnishings Unfurnished
Fireplace true
Appliance Convection Oven, Dishwasher, Disposal, Dryer, Electric Water Heater, Microwave, Range, Range Hood, Refrigerator, Washer, Wine Refrigerator
Laundry Inside, Laundry Room
Exterior
Exterior Feature French Doors, Irrigation System, Lighting, Rain Gutters, Sidewalk, Sliding Doors
Garage Driveway, Garage Door Opener, Garage Faces Side, Oversized, Parking Pad
Garage Spaces 2.0
Fence Vinyl, Wood
Pool In Ground, Screen Enclosure
Community Features Park, Sidewalks, Tennis Courts
Utilities Available BB/HS Internet Available, Cable Available, Electricity Connected, Public, Sewer Connected, Street Lights, Water Connected
Roof Type Shingle
Porch Covered, Deck, Front Porch, Patio, Porch, Screened
Attached Garage true
Garage true
Private Pool Yes
Building
Lot Description City Limits, Landscaped, Level, Sidewalk, Paved
Entry Level One
Foundation Slab
Lot Size Range 1/4 to less than 1/2
Sewer Public Sewer
Water Public
Architectural Style Traditional
Structure Type Block,Stucco
New Construction false
Construction Status Financing,Inspections
Schools
Elementary Schools Dommerich Elem
Middle Schools Maitland Middle
High Schools Winter Park High
Others
Pets Allowed Yes
Senior Community No
Ownership Fee Simple
Acceptable Financing Cash, Conventional, VA Loan
Listing Terms Cash, Conventional, VA Loan
Special Listing Condition None
Read Less

© 2024 My Florida Regional MLS DBA Stellar MLS. All Rights Reserved.
Bought with KELLER WILLIAMS ADVANTAGE III REALTY
GET MORE INFORMATION





