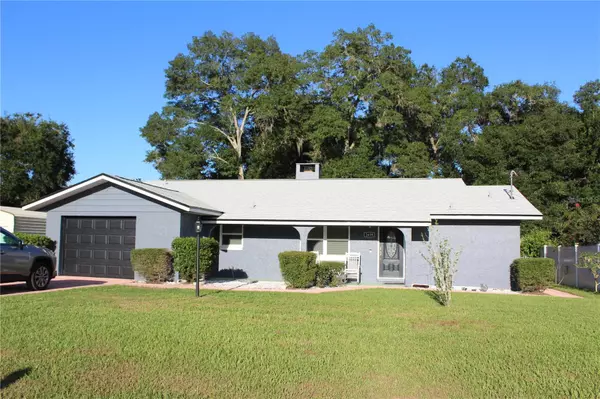For more information regarding the value of a property, please contact us for a free consultation.
2659 SE 175TH TERRACE RD Silver Springs, FL 34488
Want to know what your home might be worth? Contact us for a FREE valuation!

Our team is ready to help you sell your home for the highest possible price ASAP
Key Details
Sold Price $245,000
Property Type Single Family Home
Sub Type Single Family Residence
Listing Status Sold
Purchase Type For Sale
Square Footage 1,564 sqft
Price per Sqft $156
Subdivision Silver Springs Woods
MLS Listing ID V4938383
Sold Date 10/31/24
Bedrooms 2
Full Baths 2
Construction Status No Contingency
HOA Fees $2/ann
HOA Y/N Yes
Originating Board Stellar MLS
Year Built 1979
Annual Tax Amount $868
Lot Size 10,018 Sqft
Acres 0.23
Lot Dimensions 75X135
Property Description
Like new home move in ready. This 1564 SF block home includes two very spacious bedrooms and two baths. The home has been completely updated. It has an open floor plan plus a 10x24 bonus room great for an office or a third bedroom. Upgrades include double pane windows throughout, luxury plank vinyl flooring, new roof, new soffits, new fascia, new tankless water heater, new interior and exterior doors, fresh paint inside and out, professionally designed bath, totally remodeled kitchen with solid wood cabinetry and stainless steel appliances, all new plumbing fixtures, electric service upgrade and a generator hook up. The home sits on a 75 x135 fenced lot with a double wide driveway, an oversize 1 car garage with laundry, and a new insulated garage door with My Q technology. Enjoy the comfort of the 13x21 screened porch on those cool summer nights or morning coffee.
Location
State FL
County Marion
Community Silver Springs Woods
Zoning R4
Rooms
Other Rooms Bonus Room
Interior
Interior Features Ceiling Fans(s), Open Floorplan, Split Bedroom, Thermostat, Window Treatments
Heating Central, Heat Pump
Cooling Central Air
Flooring Luxury Vinyl
Fireplaces Type Wood Burning
Fireplace true
Appliance Dishwasher, Microwave, Range, Refrigerator, Tankless Water Heater
Laundry In Garage
Exterior
Exterior Feature Other
Garage Spaces 1.0
Fence Chain Link
Utilities Available Cable Connected, Electricity Connected, Sprinkler Well, Water Connected
Waterfront false
Roof Type Shingle
Attached Garage true
Garage true
Private Pool No
Building
Entry Level One
Foundation Slab
Lot Size Range 0 to less than 1/4
Sewer Septic Tank
Water Public, Well
Structure Type Block,Stucco
New Construction false
Construction Status No Contingency
Schools
Elementary Schools East Marion Elementary School
Middle Schools Ft Mccoy Middle
High Schools Lake Weir High School
Others
Pets Allowed Cats OK, Dogs OK
Senior Community No
Ownership Fee Simple
Monthly Total Fees $2
Acceptable Financing Cash, Conventional, FHA, VA Loan
Membership Fee Required Required
Listing Terms Cash, Conventional, FHA, VA Loan
Special Listing Condition None
Read Less

© 2024 My Florida Regional MLS DBA Stellar MLS. All Rights Reserved.
Bought with MAIN STREET REALTY & DEVELOP
GET MORE INFORMATION





