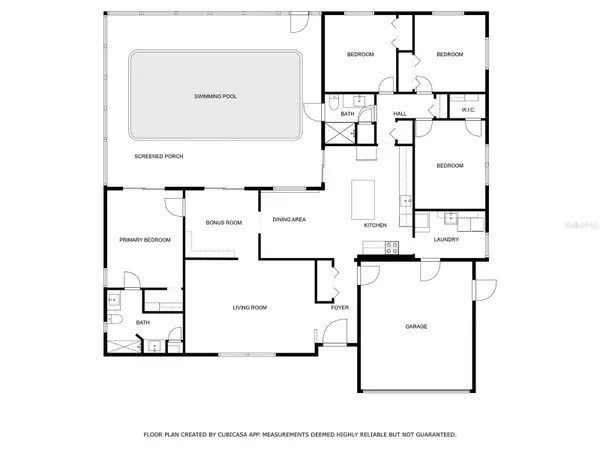For more information regarding the value of a property, please contact us for a free consultation.
2523 GLENRIDGE DR Spring Hill, FL 34609
Want to know what your home might be worth? Contact us for a FREE valuation!

Our team is ready to help you sell your home for the highest possible price ASAP
Key Details
Sold Price $350,000
Property Type Single Family Home
Sub Type Single Family Residence
Listing Status Sold
Purchase Type For Sale
Square Footage 1,892 sqft
Price per Sqft $184
Subdivision Spring Hill
MLS Listing ID W7866649
Sold Date 10/29/24
Bedrooms 4
Full Baths 2
HOA Y/N No
Originating Board Stellar MLS
Year Built 1979
Annual Tax Amount $2,290
Lot Size 0.340 Acres
Acres 0.34
Property Description
Welcome to your new home! This beautiful 4-bedroom, 2-bathroom house offers everything you need and more. Step inside to discover a split living floor plan, perfect for modern living. The updated kitchen is a chef's dream, featuring a large island, stainless steel appliances, a farmhouse sink, and plenty of cabinets and counter space for all your cooking needs. The master suite is a true retreat. It boasts a spacious closet, sliding doors that open directly to the pool area, and an ensuite bath. The master bath has been tastefully updated with tile floors, a shower adorned with gorgeous tile, and dual vanities for added convenience. Enjoy the Florida lifestyle with the screened lanai and sparkling pool, ideal for relaxing or entertaining guests. The fully fenced backyard offers privacy and includes a shed for additional storage. The three additional bedrooms are generously sized, each with closets, and share a pool bath that features a new vanity, commode, flooring, and shower. This home also includes an inside laundry room, a 2-car garage, and many recent upgrades such as a tankless water heater, HVAC system installed in 2018, and a roof from 2008. Settlement remediated 2008 and fully insurable. This property is a work-in-progress, giving you the opportunity to add your personal touches and make it truly your own. Don't miss out on this fantastic opportunity to own a home that combines comfort, style, and functionality. Schedule your showing today and experience all that this home has to offer!
Location
State FL
County Hernando
Community Spring Hill
Zoning PDP SF
Rooms
Other Rooms Bonus Room, Formal Dining Room Separate, Inside Utility
Interior
Interior Features Ceiling Fans(s), Eat-in Kitchen, Primary Bedroom Main Floor, Solid Wood Cabinets, Split Bedroom, Thermostat, Walk-In Closet(s), Window Treatments
Heating Central, Heat Pump
Cooling Central Air
Flooring Carpet, Ceramic Tile, Linoleum, Luxury Vinyl, Tile, Wood
Fireplace false
Appliance Dishwasher, Dryer, Electric Water Heater, Microwave, Range, Refrigerator, Tankless Water Heater, Washer
Laundry Inside, Laundry Room
Exterior
Exterior Feature Irrigation System, Sliding Doors, Sprinkler Metered
Garage Garage Door Opener
Garage Spaces 2.0
Fence Chain Link
Pool Gunite, In Ground, Outside Bath Access, Screen Enclosure
Utilities Available BB/HS Internet Available, Cable Available, Public, Sprinkler Meter, Water Connected
Waterfront false
Roof Type Shingle
Porch Covered, Front Porch, Patio, Rear Porch, Screened
Attached Garage true
Garage true
Private Pool Yes
Building
Lot Description In County, Level, Paved
Entry Level One
Foundation Slab
Lot Size Range 1/4 to less than 1/2
Sewer Septic Tank
Water Public
Architectural Style Ranch
Structure Type Block,Stucco
New Construction false
Schools
Elementary Schools J.D. Floyd Elementary School
Middle Schools Powell Middle
High Schools Central High School
Others
Pets Allowed Yes
Senior Community No
Ownership Fee Simple
Acceptable Financing Cash, Conventional, FHA
Listing Terms Cash, Conventional, FHA
Special Listing Condition None
Read Less

© 2024 My Florida Regional MLS DBA Stellar MLS. All Rights Reserved.
Bought with FUTURE HOME REALTY INC
GET MORE INFORMATION





