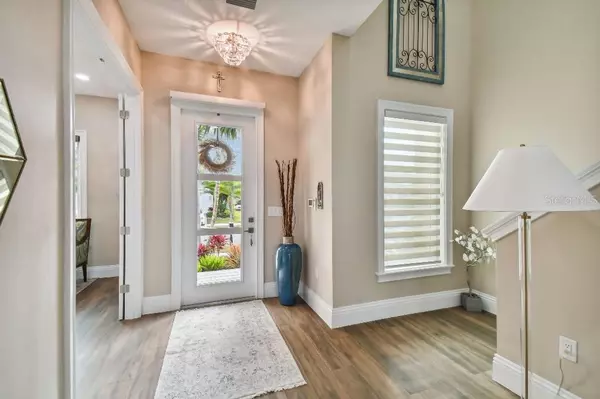For more information regarding the value of a property, please contact us for a free consultation.
5707 TYBEE ISLAND DR Apollo Beach, FL 33572
Want to know what your home might be worth? Contact us for a FREE valuation!

Our team is ready to help you sell your home for the highest possible price ASAP
Key Details
Sold Price $1,408,000
Property Type Single Family Home
Sub Type Single Family Residence
Listing Status Sold
Purchase Type For Sale
Square Footage 2,940 sqft
Price per Sqft $478
Subdivision Mirabay Ph 2A-3
MLS Listing ID T3512196
Sold Date 08/31/24
Bedrooms 4
Full Baths 5
HOA Fees $11/ann
HOA Y/N Yes
Originating Board Stellar MLS
Year Built 2021
Annual Tax Amount $18,983
Lot Size 8,276 Sqft
Acres 0.19
Lot Dimensions 80x102
Property Description
Under contract-accepting backup offers. Over 300k in upgrades and shows as a model home a must see.
Welcome to paradise! Come live the Florida coastal lifestyle! This gorgeous custom built home is located in the desirable gated community of Mira Bay right in the heart of Apollo Beach. This is a Key West style home, two story with VAST WATERFRONT VIEWS and no back neighbors. Enjoy this beautiful home with 3 car garage… 4 bedrooms and 5 FULL baths, where everyone gets a bathroom including your guests that are enjoying your outdoor pool and spa with a full outdoor bathroom. With a bedroom and main office combo on the main floor guests teens or in-laws can come and go easily through the 1 car garage. The Master suite has a BUILT-IN KITCHENETTE where you can enjoy making your first morning cup of coffee and sip slowly as you see the beautiful sun rise and endless water views! This home is built with ENERGY EFFICIENT SPRAY FOAM INJECTED INSULATION, HURRICANE RATED IMPACT WINDOWS and DOORS, BUILT-IN OUTDOOR KITCHEN WITH WEATHER TEX CABINETS, ARTISAN GRILL WITH POWER BURNER, REFRIGERATOR, SINK and UPGRADED COUNTERTOP. EXTENDED PATIO WITH BEAUTIFUL LUSH LANDSCAPING AND LIGHTING. A 14K POUND LIFT AND LIGHTHOUSE WITH 120/240 OUTLETS. FULLY FENCED YARD, METAL ROOF, REMOTE POWER HURRICANE RATED STORM SCREEN FOR THE LANAI. TITAN GARAGE FLOORING WITH CONCRETE COATING BETTER THAN EPOXY THAT LAST A LIFETIME (with a 15 year transferable warranty) and GARAGE OVERHEAD STORAGE, WATER SOFTENER, 2 TANKLESS GAS WATER HEATERS. WIRED CAMERA SYSTEM, WHOLE HOUSE WIRED FOR CAT 5 AND AUDIO SYSTEM WITH SPEAKERS ON LANAI, FAMILY ROOM, MASTER SUITE AND MASTER SUITE BALCONY. SALT WATER POOL WITH SPA, EXTENDED DECK, ARTISTIC SHELLOCK PAVERS, PEBBLE TECH FINISH AND GAS HEATER. A true chef’s delight…UPGRADED KITCHEN CABINETS TO CEILING WITH GLASS UPPERS and WATERFALL KITCHEN ISLAND COUNTER TOP. ALL MONOGRAM APPLIANCES and STRIKING BACKSPLASH! Enjoy the master suite bathroom with UPGRADED LED SHOWER RAIN SYSTEM WITH 6 POWER JETS. UPGRADED LED LIGHTING THROUGHOUT THE HOUSE, DIMMERS and HIGH END FIXTURES. CENTRAL VAC SYSTEM. 8FT SOLID CORE DOORS, WOOD SHELVE CLOSETS, WINDOW BLINDS WITH MOTORIZED SHADES ON DOORS. I welcome you to your NEW HOME!
Mira Bay is loaded with amenities for everyone at every age. Lap pool, family pool with a large slide, multiple play grounds, a clubhouse with activities, large fitness center, sport courts where you can enjoy tennis or pickle ball and basketball. Explore Tampa Bay waters by use of Community Kayaks, Lagoon Pier and enjoy a poolside lunch at the Cafe.
Location
State FL
County Hillsborough
Community Mirabay Ph 2A-3
Zoning PD
Rooms
Other Rooms Den/Library/Office, Family Room, Storage Rooms
Interior
Interior Features Built-in Features, Ceiling Fans(s), Central Vaccum, Kitchen/Family Room Combo, Open Floorplan, Stone Counters, Thermostat, Walk-In Closet(s), Wet Bar, Window Treatments
Heating Central
Cooling Central Air
Flooring Carpet, Ceramic Tile, Tile
Furnishings Unfurnished
Fireplace false
Appliance Bar Fridge, Built-In Oven, Convection Oven, Cooktop, Dishwasher, Disposal, Dryer, Exhaust Fan, Gas Water Heater, Microwave, Range Hood, Refrigerator, Tankless Water Heater, Washer, Water Softener
Laundry Laundry Room
Exterior
Exterior Feature Balcony, Lighting, Other, Outdoor Grill, Outdoor Kitchen, Rain Gutters, Sidewalk, Sliding Doors, Sprinkler Metered
Parking Features Driveway, Garage Door Opener
Garage Spaces 3.0
Pool Fiber Optic Lighting, Gunite, Heated, In Ground, Lighting, Outside Bath Access, Salt Water, Tile
Community Features Buyer Approval Required, Fitness Center, Gated Community - Guard, Golf Carts OK, Park, Pool, Tennis Courts
Utilities Available Cable Connected, Electricity Connected, Natural Gas Connected, Public, Sewer Connected, Sprinkler Well, Street Lights, Underground Utilities, Water Available
Amenities Available Basketball Court, Clubhouse, Fitness Center, Gated, Park, Playground, Pool, Recreation Facilities, Sauna, Security, Spa/Hot Tub, Tennis Court(s), Vehicle Restrictions
Waterfront Description Bayou
View Y/N 1
Water Access 1
Water Access Desc Bay/Harbor,Canal - Saltwater,Gulf/Ocean to Bay
View Water
Roof Type Metal
Porch Covered, Deck, Front Porch, Patio, Rear Porch, Side Porch
Attached Garage true
Garage true
Private Pool Yes
Building
Lot Description Oversized Lot, Paved, Private
Story 2
Entry Level Two
Foundation Slab
Lot Size Range 0 to less than 1/4
Sewer Public Sewer
Water Public
Structure Type Block,Concrete
New Construction false
Others
Pets Allowed Yes
HOA Fee Include Guard - 24 Hour,Pool,Gas
Senior Community No
Pet Size Extra Large (101+ Lbs.)
Ownership Fee Simple
Monthly Total Fees $11
Acceptable Financing Cash, Conventional, FHA, VA Loan
Membership Fee Required Required
Listing Terms Cash, Conventional, FHA, VA Loan
Num of Pet 4
Special Listing Condition None
Read Less

© 2024 My Florida Regional MLS DBA Stellar MLS. All Rights Reserved.
Bought with HANSON REAL ESTATE GROUP, INC.
GET MORE INFORMATION





