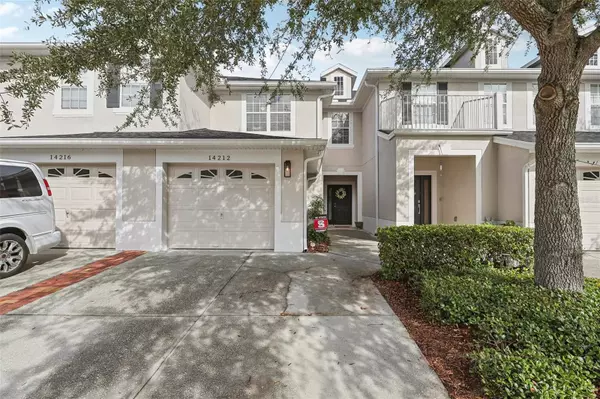For more information regarding the value of a property, please contact us for a free consultation.
14212 TURNING LEAF Orlando, FL 32828
Want to know what your home might be worth? Contact us for a FREE valuation!

Our team is ready to help you sell your home for the highest possible price ASAP
Key Details
Sold Price $357,000
Property Type Townhouse
Sub Type Townhouse
Listing Status Sold
Purchase Type For Sale
Square Footage 1,708 sqft
Price per Sqft $209
Subdivision Avalon Lakes Ph 03 Village A & B
MLS Listing ID O6215829
Sold Date 08/21/24
Bedrooms 3
Full Baths 2
Half Baths 1
Construction Status Appraisal,Financing,Inspections
HOA Fees $259/mo
HOA Y/N Yes
Originating Board Stellar MLS
Year Built 2006
Annual Tax Amount $2,789
Lot Size 4,356 Sqft
Acres 0.1
Property Description
Priced to sell! Welcome to this stunning 3-bedroom, 2.5-bath townhome in the highly desirable community of Avalon Lakes. Approaching the property, you observe a well-maintained exterior with the roof and exterior paint less than 5 years old. Entering the townhome, you will encounter a fantastic layout with beautiful designs and large spaces. The wall niches, entry arches and the warm laminate flooring give this home a sense of elegance. The kitchen features generous countertops, a breakfast bar, and beautiful appliances. The living room and dining room combo, where light floods in from the rear sliding doors, are spacious and perfect for entertaining friends and family. This area features a nook perfect to showcase your favorite decor. The first floor conveniently features a half bath and laundry. Heading upstairs, the stunning laminate floors continue to the spacious bedrooms with plenty of closet space, and ceiling fans. Retreat into the spacious primary bedroom, which boasts elegance with its beautiful tray ceiling and large windows. The primary suite is the ideal place to unwind after a long day as it gives you plenty of space to get creative with your design choices. The primary suite features ample closets and an en suite bathroom with dual sinks and a large shower space. This home is zoned for "A" Rated Schools (Timber Creek) and they are walkable from this home!! Avalon Park is a master-planned community with local dining and retail establishments including many restaurants, a grocery store, dog park, trails and pools all WITHIN the community, you don't have to leave!. Plus so many community events bringing families together. Just minutes to the popular Waterford Lakes Town Center with tons of entertainment, shopping, and dining options with easy access to the 528 (Beachline) the 417 (Greenway) and less than 1 hour to Cocoa Beach, and the 408 (East-West Expressway) and about 20 minutes to Orlando International Airport (OIA) and Disney/Universal Parks in less than an hour. If you are looking for an amazing location, fantastic amenities and the convenience of not maintaining a yard, this is your next home! Don't miss out, make your appointment today.
Location
State FL
County Orange
Community Avalon Lakes Ph 03 Village A & B
Zoning PUD
Interior
Interior Features Ceiling Fans(s), High Ceilings, Living Room/Dining Room Combo, PrimaryBedroom Upstairs, Thermostat, Tray Ceiling(s), Walk-In Closet(s), Window Treatments
Heating Central
Cooling Central Air
Flooring Carpet, Tile
Furnishings Unfurnished
Fireplace false
Appliance Dryer, Range, Washer
Laundry Inside
Exterior
Exterior Feature Sidewalk, Sliding Doors
Garage Spaces 1.0
Community Features Clubhouse, Fitness Center, Gated Community - No Guard, Park, Playground, Pool, Sidewalks, Tennis Courts
Utilities Available Public
Roof Type Shingle
Attached Garage true
Garage true
Private Pool No
Building
Entry Level Two
Foundation Slab
Lot Size Range 0 to less than 1/4
Sewer Public Sewer
Water Public
Structure Type Block,Stucco
New Construction false
Construction Status Appraisal,Financing,Inspections
Schools
Elementary Schools Timber Lakes Elementary
Middle Schools Timber Springs Middle
High Schools Timber Creek High
Others
Pets Allowed Cats OK, Dogs OK, Yes
HOA Fee Include Common Area Taxes,Pool
Senior Community No
Ownership Fee Simple
Monthly Total Fees $369
Acceptable Financing Cash, Conventional, FHA, VA Loan
Membership Fee Required Required
Listing Terms Cash, Conventional, FHA, VA Loan
Special Listing Condition None
Read Less

© 2024 My Florida Regional MLS DBA Stellar MLS. All Rights Reserved.
Bought with THE WILKINS WAY LLC
GET MORE INFORMATION





