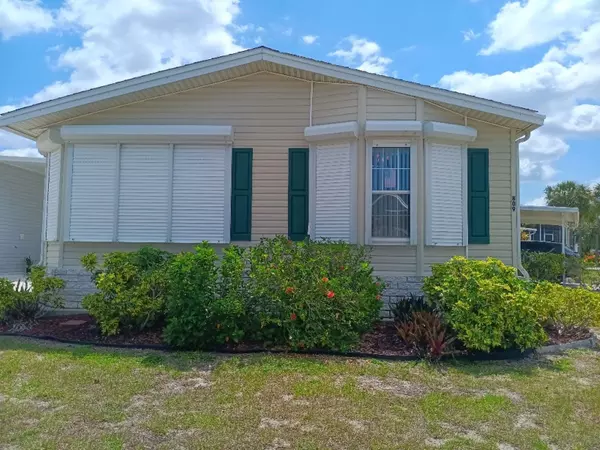For more information regarding the value of a property, please contact us for a free consultation.
809 S WATERWAY #437 Venice, FL 34285
Want to know what your home might be worth? Contact us for a FREE valuation!

Our team is ready to help you sell your home for the highest possible price ASAP
Key Details
Sold Price $430,000
Property Type Manufactured Home
Sub Type Manufactured Home - Post 1977
Listing Status Sold
Purchase Type For Sale
Square Footage 1,526 sqft
Price per Sqft $281
Subdivision Country Club Estates
MLS Listing ID N6132662
Sold Date 05/15/24
Bedrooms 3
Full Baths 2
Construction Status Inspections
HOA Fees $236/mo
HOA Y/N Yes
Originating Board Stellar MLS
Year Built 2005
Annual Tax Amount $4,604
Lot Size 3,049 Sqft
Acres 0.07
Property Description
VERY LARGE 3 BEDROOM HOME ON A CORNER LOT WITH GREAT VIEWS OF THE WATERWAY IN MULTIPLE DIRECTIONS. THINKING OF PUTTING A NEW HOME ON A LOT IN CCE? TAKE A LOOK AT THIS HOME FIRST. YOU CAN BE LIVING HERE IN 30 DAYS SINCE THIS HOME IS FURNISHED WITH PLENTY OF STORAGE FOR ALL YOUR POSSESSIONS. ALSO, HAS A "REAL" WOOD BURNING FIREPLACE FOR THOSE CHILLY NIGHTS. 1526 sq ft OF LIVING SPACE. YOU CAN HAVE IT ALL WITH THIS HOME.
THIS BEAUTIFUL COMMUNITY IS LOCATED ON VENICE ISLAND. ENJOY THE HEATED POOL WITH WATER AEROBICS AND EXERCISE CLASSES. COUNTRY CLUB ESTATES HAS TWO CLUBHOUSES, BOTH WITH KITCHENS. ONE HAS A STAGE FOR BANDS AND PERFORMANCES, THE OTHER BUILDING OVERLOOKS THE WATERWAY WITH RENTED BOAT SLIPS FOR THE RESIDENTS. FROM THE BOAT CLUB TO THE BOOK CLUB, YOU WILL PROBABLY FIND IT HERE; PICKLE BALL, SHUFFLEBOARD, CORN HOLE, BILLIARDS, PING PONG, LIBRARY, FITNESS CENTER, MOST CARD GAMES, DANCES, NEIGHBORHOOD PARADES AND SCAVENGER HUNTS. TOO MANY TO LIST. STOP BY AND LOOK FOR YOURSELF.
Location
State FL
County Sarasota
Community Country Club Estates
Interior
Interior Features Attic Fan, Cathedral Ceiling(s), Ceiling Fans(s), Crown Molding, Eat-in Kitchen, High Ceilings, Open Floorplan, Primary Bedroom Main Floor, Split Bedroom, Tray Ceiling(s), Vaulted Ceiling(s)
Heating Central, Electric, Exhaust Fan
Cooling Central Air, Humidity Control
Flooring Carpet, Ceramic Tile
Fireplaces Type Living Room, Wood Burning
Furnishings Turnkey
Fireplace true
Appliance Built-In Oven, Cooktop, Dishwasher, Dryer, Electric Water Heater, Exhaust Fan, Freezer, Microwave, Refrigerator, Washer
Laundry Electric Dryer Hookup, Inside
Exterior
Exterior Feature Hurricane Shutters, Private Mailbox, Rain Gutters
Community Features Association Recreation - Owned, Buyer Approval Required, Clubhouse, Deed Restrictions, Fitness Center, Golf Carts OK, Handicap Modified, No Truck/RV/Motorcycle Parking, Pool, Special Community Restrictions, Wheelchair Access
Utilities Available Cable Connected, Electricity Connected, Public, Sewer Connected, Street Lights, Water Connected
Amenities Available Basketball Court, Cable TV, Clubhouse, Fence Restrictions, Fitness Center, Handicap Modified, Laundry, Optional Additional Fees, Pickleball Court(s), Pool, Recreation Facilities, Shuffleboard Court, Spa/Hot Tub, Vehicle Restrictions, Wheelchair Access
Waterfront false
View Water
Roof Type Shingle
Porch Covered, Front Porch
Garage false
Private Pool No
Building
Lot Description Corner Lot
Entry Level One
Foundation Crawlspace, Pillar/Post/Pier
Lot Size Range 0 to less than 1/4
Sewer Public Sewer
Water Public
Structure Type Vinyl Siding
New Construction false
Construction Status Inspections
Others
Pets Allowed No
HOA Fee Include Cable TV,Common Area Taxes,Pool,Escrow Reserves Fund,Maintenance Grounds,Management,Private Road,Recreational Facilities,Trash
Senior Community Yes
Ownership Co-op
Monthly Total Fees $357
Acceptable Financing Cash
Membership Fee Required Required
Listing Terms Cash
Special Listing Condition None
Read Less

© 2024 My Florida Regional MLS DBA Stellar MLS. All Rights Reserved.
Bought with REALTY SOLUTIONS SRQ
GET MORE INFORMATION





