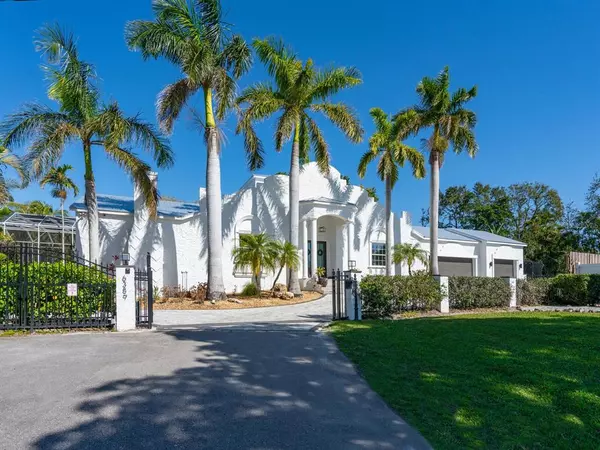For more information regarding the value of a property, please contact us for a free consultation.
6389 HOLLYWOOD BLVD Sarasota, FL 34231
Want to know what your home might be worth? Contact us for a FREE valuation!

Our team is ready to help you sell your home for the highest possible price ASAP
Key Details
Sold Price $2,600,000
Property Type Single Family Home
Sub Type Single Family Residence
Listing Status Sold
Purchase Type For Sale
Square Footage 4,216 sqft
Price per Sqft $616
Subdivision Acreage & Unrec
MLS Listing ID A4558665
Sold Date 04/30/24
Bedrooms 4
Full Baths 3
Construction Status No Contingency
HOA Y/N No
Originating Board Stellar MLS
Year Built 1999
Annual Tax Amount $28,279
Lot Size 0.600 Acres
Acres 0.6
Property Description
Less than 1 mile from Siesta Beach! Look no further as this gated waterfront estate, that is West of Trail and sits on a Huge lot, is just minutes to Siesta Key and the public beach. Rarely does a direct bayfront property on a lot this size come to market. Welcome to your fully gated and fenced, bay-front, private Mediterranean estate - the epitome of Florida's waterfront lifestyle! Enjoy each day with the sights and sounds of living on the Intracoastal: birds and otters frolicking, the light lapping of the bay, frequent dolphin sightings, and manatee swimming past will make your day. An idyllic location, at the end of a cul-de-sac, and the proximity to Stickney Point bridge ensures you will enjoy proximity to Siesta Key Beach, and Phillippi Farmers Market while enjoying breathtaking sunsets every evening. A boater's paradise, you will enjoy easy dockage on your private lift with a surrounding dock. This family home features privacy and security for your family as you enjoy the 3/4-acre lot (with space for a separate structure such as a guest house or sports court to be added) and pick some fruit from a variety of fruit trees. The waterfront yard is the perfect resting spot complete with a sandy area with hammock and fire pit area overlooking the bay. The screened lanai features a sun deck with in-ground pool, separate heated spa, covered eating area and covered pergola with a flat-screen TV. The downstairs master bedroom has sweeping views of the bay and pool, coffered ceilings, plantation shutters, glamorous master bath with new soaking tub, a walk-in Roman shower, bidet, window seat, and large custom walk-in closets. Downstairs you will find a formal living room, dining room, kitchen with open floor plan into the family room, granite counters, breakfast area, guest room with walk-in closet and bath, office and media room, laundry room with built-in desk, cabinets and wine rack. The exquisitely renovated kitchen has all-new 2021 appliances, Thermador gas cooktop, Sub-Zero fridge, and a dual wine refrigerator. Upstairs you will find more amazing views of the bay from 2 more bedrooms and a full bath. No detail has been overlooked in this bay front jewel, including a new metal roof in 2021, newly pavered driveway and 3-car garage with EV charging station. This West of the Trail home should be on your list to see.
Location
State FL
County Sarasota
Community Acreage & Unrec
Zoning RSF2
Rooms
Other Rooms Den/Library/Office, Inside Utility
Interior
Interior Features Ceiling Fans(s), Central Vaccum, Primary Bedroom Main Floor, Open Floorplan, Vaulted Ceiling(s), Walk-In Closet(s)
Heating Central
Cooling Central Air
Flooring Tile, Vinyl
Fireplaces Type Gas
Fireplace true
Appliance Cooktop, Dishwasher, Disposal, Dryer, Microwave, Refrigerator, Washer, Wine Refrigerator
Laundry Inside, Laundry Room
Exterior
Exterior Feature Lighting, Outdoor Grill, Sliding Doors
Garage Driveway, Garage Door Opener, Ground Level
Garage Spaces 3.0
Pool Heated, In Ground, Lighting, Salt Water, Screen Enclosure
Utilities Available Public
Waterfront true
Waterfront Description Bay/Harbor,Intracoastal Waterway
View Y/N 1
Water Access 1
Water Access Desc Bay/Harbor,Gulf/Ocean,Intracoastal Waterway
View Water
Roof Type Metal
Attached Garage true
Garage true
Private Pool Yes
Building
Lot Description Flood Insurance Required, Landscaped, Level, Oversized Lot, Paved
Entry Level Two
Foundation Slab
Lot Size Range 1/2 to less than 1
Sewer Septic Tank
Water Public, Well
Structure Type Concrete,Stucco
New Construction false
Construction Status No Contingency
Schools
Elementary Schools Phillippi Shores Elementary
Middle Schools Brookside Middle
High Schools Riverview High
Others
Pets Allowed Yes
Senior Community No
Pet Size Extra Large (101+ Lbs.)
Ownership Fee Simple
Acceptable Financing Cash, Conventional
Listing Terms Cash, Conventional
Num of Pet 10+
Special Listing Condition None
Read Less

© 2024 My Florida Regional MLS DBA Stellar MLS. All Rights Reserved.
Bought with ALLIANCE GROUP LIMITED
GET MORE INFORMATION





