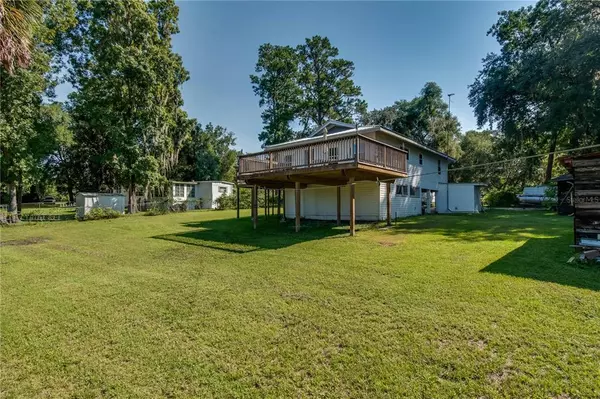For more information regarding the value of a property, please contact us for a free consultation.
14016 NE 110TH AVENUE RD Fort Mc Coy, FL 32134
Want to know what your home might be worth? Contact us for a FREE valuation!

Our team is ready to help you sell your home for the highest possible price ASAP
Key Details
Sold Price $193,000
Property Type Single Family Home
Sub Type Single Family Residence
Listing Status Sold
Purchase Type For Sale
Square Footage 1,309 sqft
Price per Sqft $147
Subdivision Lake Forest Estate
MLS Listing ID OM644705
Sold Date 04/24/24
Bedrooms 3
Full Baths 1
Half Baths 2
Construction Status Financing,Inspections
HOA Y/N No
Originating Board Stellar MLS
Year Built 1981
Annual Tax Amount $852
Lot Size 2.610 Acres
Acres 2.61
Lot Dimensions 394x722x537
Property Description
Directly overlooking stunning Lake Albritton, this quiet lakeside property provides just over 2 and a half acres of peaceful living. Offering a total of 3-bedrooms, 1-full and 2-half baths, this stunning multi-story home is tastefully maintained with lots to offer! The interiors of the home are light and bright, with brand new windows and flooring throughout. There are lots of opportunities to enjoy views of the lake, and plenty of space to enjoy! The second floor features the traditional main areas, including a spacious living room, kitchen, and dining area. The kitchen includes wood cabinetry and a large pantry for additional storage options. To the back of the home is an enclosed Florida room, which provides ample opportunity for sipping coffee and taking in views of the water. The first floor has a one-bedroom apartment with a living area and half bath, while the second floor includes 2-bedrooms and one full-bath. A stunning wrap-around balcony on the second floor provides ample opportunity for entertaining and enjoying views of the lake all year long. The second story is accessible via an outdoor stairway, which also provides access to the balcony area. For those who enjoy working on their own projects right from home, the property also features a 10 x 20’ workshop with power and a half-bath. Updates include new flooring and windows, a French Drain at the front of the driveway, a backup gas heater propane with 100 gallon tank, termite bond with transferable contract, and more! This property is well-suited for those who enjoy spending time out on the water or exploring as both Albritton Lake and Grass Lake are conveniently close by. A scenic drive from the property will bring you to a variety of shopping, dining, medical, and event options, and both Ocala and Gainesville are less than an hour away! If you’re dreaming of your own slice of Central Florida waterfront, look no further!
Location
State FL
County Marion
Community Lake Forest Estate
Zoning R1
Rooms
Other Rooms Inside Utility
Interior
Interior Features Ceiling Fans(s), Living Room/Dining Room Combo, Solid Surface Counters, Solid Wood Cabinets, Walk-In Closet(s)
Heating Propane
Cooling Wall/Window Unit(s)
Flooring Other, Parquet, Vinyl
Fireplaces Type Electric, Living Room
Furnishings Negotiable
Fireplace true
Appliance Convection Oven, Cooktop, Dryer, Electric Water Heater, Exhaust Fan, Ice Maker, Microwave, Range, Range Hood, Refrigerator, Washer, Water Filtration System, Water Softener
Laundry Laundry Room, Other, Outside
Exterior
Exterior Feature Rain Gutters, Sidewalk, Storage
Garage Driveway, Open
Fence Fenced, Wire
Utilities Available Cable Available, Electricity Available, Electricity Connected, Phone Available, Water Available, Water Connected
Waterfront true
Waterfront Description Lake
View Y/N 1
Water Access 1
Water Access Desc Lake
View Water
Roof Type Metal
Garage false
Private Pool No
Building
Lot Description Cleared, In County, Irregular Lot, Level, Sidewalk, Street Dead-End
Entry Level Multi/Split
Foundation Slab, Stilt/On Piling
Lot Size Range 2 to less than 5
Sewer Septic Tank
Water Well
Structure Type Vinyl Siding,Wood Frame
New Construction false
Construction Status Financing,Inspections
Others
Senior Community No
Ownership Fee Simple
Acceptable Financing Cash, Conventional, FHA, VA Loan
Listing Terms Cash, Conventional, FHA, VA Loan
Special Listing Condition None
Read Less

© 2024 My Florida Regional MLS DBA Stellar MLS. All Rights Reserved.
Bought with GAILEY ENTERPRISES REAL ESTATE
GET MORE INFORMATION





