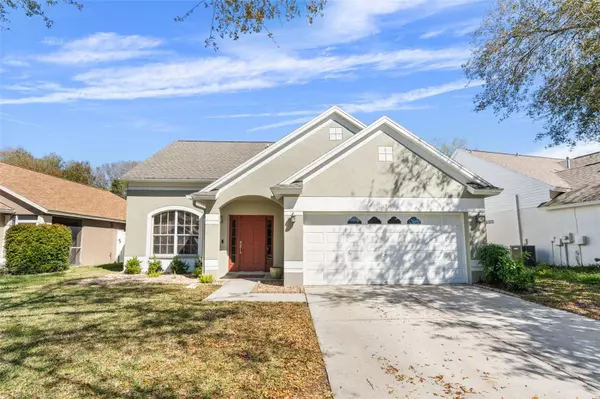For more information regarding the value of a property, please contact us for a free consultation.
6236 CRICKETHOLLOW DR Riverview, FL 33578
Want to know what your home might be worth? Contact us for a FREE valuation!

Our team is ready to help you sell your home for the highest possible price ASAP
Key Details
Sold Price $450,000
Property Type Single Family Home
Sub Type Single Family Residence
Listing Status Sold
Purchase Type For Sale
Square Footage 2,024 sqft
Price per Sqft $222
Subdivision Bloomingdale Ridge
MLS Listing ID T3505102
Sold Date 03/27/24
Bedrooms 4
Full Baths 2
Half Baths 1
Construction Status Financing,Inspections
HOA Fees $36/qua
HOA Y/N Yes
Originating Board Stellar MLS
Year Built 2002
Annual Tax Amount $4,250
Lot Size 6,098 Sqft
Acres 0.14
Lot Dimensions 54x116
Property Description
Fantastic opportunity in Bloomingdale Ridge section of Riverview! Rare 4 bedroom, 2 1/2 bath POOL home with recently renovated master bath and new kitchen cabinets is available due to corporate relocation. Large fenced yard with lots of room to play backs to woods and greenspace. Lovely screened patio provides additional living area overlooking private back yard and pool. Convenient first floor primary bedroom, three additional bedrooms and BONUS LOFE on second floor. Abundant storage in this home includes a walk-in closet with every bedroom and large storage closet off the second floor loft. This quiet tree-lined neighborhood with sidewalks offers close proximity to shopping, healthcare, and recreation, and a low HOA completes the package on this gem.
Location
State FL
County Hillsborough
Community Bloomingdale Ridge
Zoning PD
Rooms
Other Rooms Loft
Interior
Interior Features Ceiling Fans(s)
Heating Electric, Natural Gas
Cooling Central Air
Flooring Carpet, Laminate, Tile
Furnishings Unfurnished
Fireplace false
Appliance Cooktop, Dishwasher, Dryer, Electric Water Heater, Microwave, Range, Refrigerator, Washer
Laundry Electric Dryer Hookup, Gas Dryer Hookup, Inside, Laundry Closet, Washer Hookup
Exterior
Exterior Feature Other
Garage Spaces 2.0
Fence Fenced, Wood
Pool Gunite, In Ground
Community Features Sidewalks
Utilities Available Cable Available, Electricity Connected, Natural Gas Connected, Sewer Connected, Underground Utilities, Water Connected
Amenities Available Park
Waterfront false
View Park/Greenbelt, Trees/Woods
Roof Type Shingle
Porch Covered, Front Porch, Rear Porch, Screened
Attached Garage true
Garage true
Private Pool Yes
Building
Lot Description Greenbelt
Story 2
Entry Level Two
Foundation Slab
Lot Size Range 0 to less than 1/4
Sewer Public Sewer
Water Public
Architectural Style Contemporary
Structure Type Stucco,Wood Frame
New Construction false
Construction Status Financing,Inspections
Others
Pets Allowed Yes
Senior Community No
Ownership Fee Simple
Monthly Total Fees $36
Acceptable Financing Cash, Conventional, FHA, VA Loan
Membership Fee Required Required
Listing Terms Cash, Conventional, FHA, VA Loan
Special Listing Condition None
Read Less

© 2024 My Florida Regional MLS DBA Stellar MLS. All Rights Reserved.
Bought with REDFIN CORPORATION
GET MORE INFORMATION





