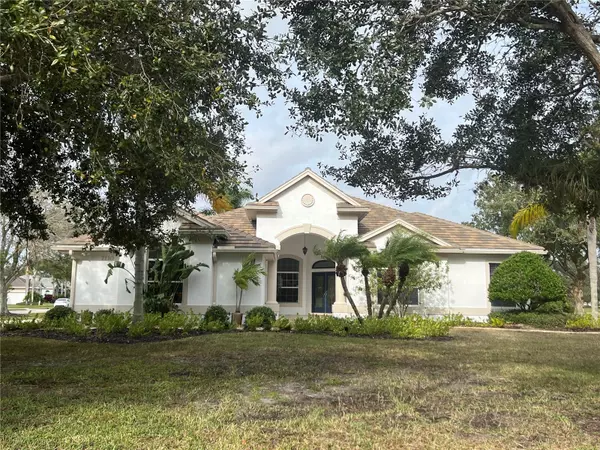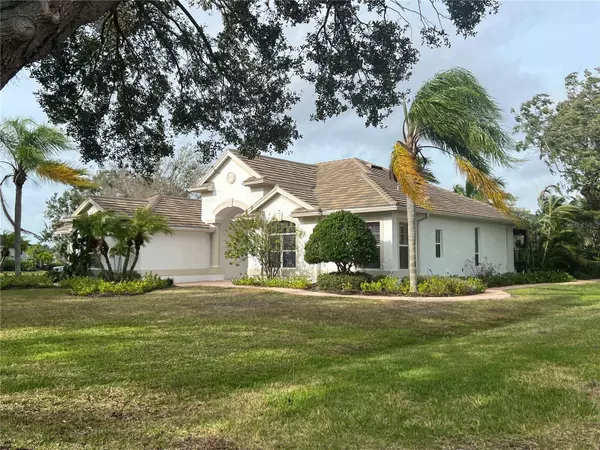For more information regarding the value of a property, please contact us for a free consultation.
7110 RIVER CLUB BLVD Bradenton, FL 34202
Want to know what your home might be worth? Contact us for a FREE valuation!

Our team is ready to help you sell your home for the highest possible price ASAP
Key Details
Sold Price $962,500
Property Type Single Family Home
Sub Type Single Family Residence
Listing Status Sold
Purchase Type For Sale
Square Footage 2,791 sqft
Price per Sqft $344
Subdivision River Club
MLS Listing ID A4595449
Sold Date 03/20/24
Bedrooms 3
Full Baths 3
Construction Status Financing,Inspections
HOA Fees $70/ann
HOA Y/N Yes
Originating Board Stellar MLS
Year Built 2000
Annual Tax Amount $9,516
Lot Size 0.600 Acres
Acres 0.6
Property Description
The home at 7110 River Club Blvd in Bradenton, FL is a stunning custom-built property that boasts timeless elegance and luxury. Built by Arthur Rutenberg, this home sits on a spacious half-acre corner lot with views of the 11th hole at River Club golf course. Freshly painted exterior 1/2024 and New HVAC system in 7/2023 are fantastic upgrades to this beautiful home. This 3-bedroom, 3-bathroom home spans 2,791 square feet and features a classic design with modern amenities, along with a 3.5 side load garage. The owner's pride is reflected throughout the home, with high-end finishes and attention to detail is evident in every room including plantation shutters. The main living area is open and airy, with plenty of natural light and space for entertaining guests. The gourmet kitchen features stainless steel appliances, granite countertops, and a large island with seating. The adjacent dining area is perfect for hosting dinner parties, while the cozy family room is ideal for relaxing with loved ones. The spacious master suite is a true retreat, with a large walk-in closet and a luxurious en-suite bathroom complete with a soaking tub and dual vanities. The two additional bedrooms are generously sized and feature ample closet space. Outside, the home's lush landscaping and screened lanai provide the perfect setting for enjoying Florida's beautiful weather. The lanai features a heated pool and spa, making it the perfect spot for lounging and soaking up the sun. Along with a paver sidewalk that goes around the entire perimeter of the home. The River Club Golf Course is located just a stone's throw away from the home at 7110 River Club Blvd in Bradenton, FL. This 18-hole championship course was designed by Ron Garl and features rolling fairways, undulating greens, and picturesque water hazards. It's a challenging course that will test the skills of even the most experienced golfers. The course is open to the public and offers a pro shop, driving range, and putting green. With its convenient location and challenging layout, the River Club Golf Course is a must-play for any golf enthusiast. This home is located in the highly desirable River Club neighborhood, which offers easy access to shopping, dining, and entertainment options. With its prime location, luxurious amenities, and timeless design, this home is a must-see for anyone looking for the ultimate Florida lifestyle.
**** Brand New AC unit installed 7/26/23.
****Exterior Paint done Jan 2024.
Location
State FL
County Manatee
Community River Club
Zoning PDR/WPE/
Rooms
Other Rooms Attic, Den/Library/Office, Formal Dining Room Separate, Formal Living Room Separate, Great Room, Inside Utility
Interior
Interior Features Built-in Features, Ceiling Fans(s), Eat-in Kitchen, High Ceilings, In Wall Pest System, Kitchen/Family Room Combo, Open Floorplan, Solid Wood Cabinets, Stone Counters
Heating Heat Pump
Cooling Central Air
Flooring Tile, Wood
Furnishings Unfurnished
Fireplace false
Appliance Convection Oven, Cooktop, Dishwasher, Disposal, Dryer, Electric Water Heater, Exhaust Fan, Freezer, Ice Maker, Microwave, Range, Range Hood, Refrigerator, Washer, Wine Refrigerator
Laundry Laundry Room
Exterior
Exterior Feature Awning(s), Dog Run, French Doors, Irrigation System, Lighting, Rain Gutters, Shade Shutter(s), Sidewalk, Sliding Doors, Sprinkler Metered
Garage Driveway, Garage Door Opener, Garage Faces Side, Golf Cart Garage
Garage Spaces 3.0
Fence Electric
Pool Child Safety Fence, Deck, Fiber Optic Lighting, Gunite, Heated, In Ground, Lighting, Screen Enclosure, Tile
Community Features Golf Carts OK, Golf
Utilities Available BB/HS Internet Available, Cable Available, Electricity Connected, Phone Available, Propane, Public, Sprinkler Meter, Street Lights, Underground Utilities, Water Connected
Amenities Available Clubhouse, Golf Course
Waterfront false
View Golf Course
Roof Type Tile
Porch Front Porch, Patio, Screened
Attached Garage true
Garage true
Private Pool Yes
Building
Lot Description Corner Lot
Entry Level One
Foundation Slab
Lot Size Range 1/2 to less than 1
Builder Name Arthur Rutenberg
Sewer Public Sewer
Water Public
Architectural Style Custom
Structure Type Block,Stucco
New Construction false
Construction Status Financing,Inspections
Schools
Elementary Schools Braden River Elementary
Middle Schools Braden River Middle
High Schools Lakewood Ranch High
Others
Pets Allowed Yes
HOA Fee Include Maintenance Grounds
Senior Community No
Ownership Fee Simple
Monthly Total Fees $70
Acceptable Financing Cash, Conventional, FHA
Membership Fee Required Required
Listing Terms Cash, Conventional, FHA
Special Listing Condition None
Read Less

© 2024 My Florida Regional MLS DBA Stellar MLS. All Rights Reserved.
Bought with BRIGHT REALTY
GET MORE INFORMATION





