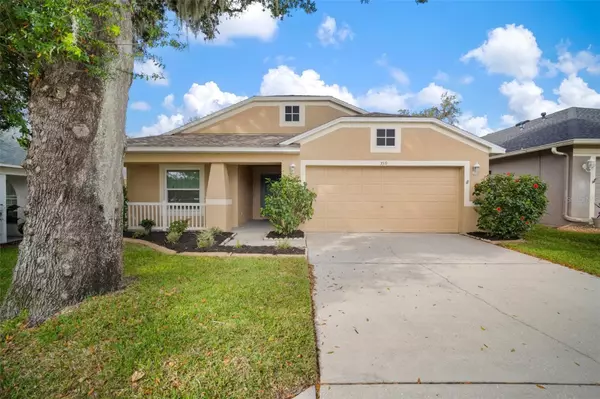For more information regarding the value of a property, please contact us for a free consultation.
3519 GRAY WHETSTONE ST Brandon, FL 33511
Want to know what your home might be worth? Contact us for a FREE valuation!

Our team is ready to help you sell your home for the highest possible price ASAP
Key Details
Sold Price $419,000
Property Type Single Family Home
Sub Type Single Family Residence
Listing Status Sold
Purchase Type For Sale
Square Footage 1,780 sqft
Price per Sqft $235
Subdivision Bloomingdale Trails
MLS Listing ID T3499536
Sold Date 02/27/24
Bedrooms 3
Full Baths 2
Construction Status Appraisal,Financing,Inspections
HOA Fees $176/mo
HOA Y/N Yes
Originating Board Stellar MLS
Year Built 2000
Annual Tax Amount $3,796
Lot Size 6,534 Sqft
Acres 0.15
Property Description
Welcome to Bloomingdale Trails of Brandon! Nestled on a quiet cul-de-sac with no rear neighbors, this residence offers a perfect blend of comfort and privacy. As you approach, the well-maintained landscaping and inviting covered front porch offer superb curb appeal. Inside, the home features 3 bedrooms, 2 full bathrooms, and an open and spacious floor plan that is ideal for entertaining. The PGT windows and sliding doors are all new from 2023 and the water heater was just installed in November of 2023. The AC is also newer from 2019. The galley style kitchen boasts ample cabinet and counter space, a convenient closet pantry, and a separate eating area. The three bedrooms are split for privacy and the primary bedroom is a true retreat, featuring a private door to the pool area, a walk-in closet, and a luxurious ensuite bathroom with a dual sink vanity, soaking tub, and a walk-in shower. Step outside into the fully fenced backyard, where a screened-in lanai invites you to relax by the sparkling pool and spa. The pool was resurfaced in 2022 and pavered patio installed the same year, creating the perfect outdoor oasis for entertaining or simply unwinding. A new pool pump, also installed in 2022, and a heater added in 2019 ensure year-round enjoyment. Bloomingdale Trails is a private, gated community with a park and playground area for its residents. You’ll be close to many shopping and dining options and have easy access to HWY 301, I-75, and the Selmon Expressway. Don’t let this one pass you by!
Location
State FL
County Hillsborough
Community Bloomingdale Trails
Zoning PD
Rooms
Other Rooms Inside Utility
Interior
Interior Features Ceiling Fans(s), Eat-in Kitchen, Open Floorplan, Primary Bedroom Main Floor, Split Bedroom, Thermostat, Walk-In Closet(s)
Heating Central, Electric
Cooling Central Air
Flooring Laminate, Tile
Fireplace false
Appliance Dishwasher, Microwave, Range, Refrigerator
Laundry Inside, Laundry Room
Exterior
Exterior Feature Irrigation System, Sidewalk, Sliding Doors
Garage Driveway, Garage Door Opener
Garage Spaces 2.0
Fence Vinyl
Pool Heated, In Ground, Screen Enclosure
Community Features Deed Restrictions, Gated Community - No Guard, Park, Playground, Sidewalks
Utilities Available Cable Available, Electricity Connected, Public
Amenities Available Park, Playground
Waterfront false
View Pool, Trees/Woods
Roof Type Shingle
Porch Covered, Front Porch, Rear Porch, Screened
Attached Garage true
Garage true
Private Pool Yes
Building
Lot Description Cul-De-Sac, Sidewalk, Paved, Private
Story 1
Entry Level One
Foundation Slab
Lot Size Range 0 to less than 1/4
Sewer Public Sewer
Water Public
Structure Type Block,Stucco
New Construction false
Construction Status Appraisal,Financing,Inspections
Schools
Elementary Schools Symmes-Hb
Middle Schools Giunta Middle-Hb
High Schools Riverview-Hb
Others
Pets Allowed Number Limit, Yes
HOA Fee Include Management,Private Road,Recreational Facilities,Security
Senior Community No
Ownership Fee Simple
Monthly Total Fees $176
Acceptable Financing Cash, Conventional, FHA, VA Loan
Membership Fee Required Required
Listing Terms Cash, Conventional, FHA, VA Loan
Num of Pet 3
Special Listing Condition None
Read Less

© 2024 My Florida Regional MLS DBA Stellar MLS. All Rights Reserved.
Bought with HOUWZER LLC
GET MORE INFORMATION





