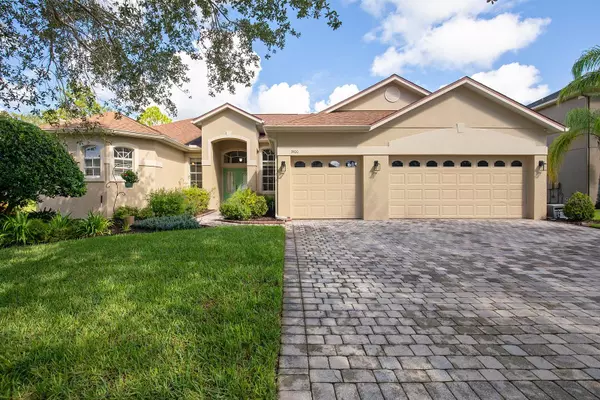For more information regarding the value of a property, please contact us for a free consultation.
3400 DIAMOND LEAF LN Oviedo, FL 32766
Want to know what your home might be worth? Contact us for a FREE valuation!

Our team is ready to help you sell your home for the highest possible price ASAP
Key Details
Sold Price $660,000
Property Type Single Family Home
Sub Type Single Family Residence
Listing Status Sold
Purchase Type For Sale
Square Footage 2,718 sqft
Price per Sqft $242
Subdivision Live Oak Reserve Unit Two
MLS Listing ID O6143829
Sold Date 12/11/23
Bedrooms 4
Full Baths 3
HOA Fees $93/qua
HOA Y/N Yes
Originating Board Stellar MLS
Year Built 2005
Annual Tax Amount $4,072
Lot Size 0.310 Acres
Acres 0.31
Property Description
BRAND NEW AC and HOT WATER HEATER installed 10-6-2023, ROOF is 2016. From the shaded PAVER DRIVEWAY, you walk through a BUTTERFLY GARDEN as you approach the front door. When you enter the home, you are greeted by large OPEN ROOMS with 11-foot ceilings that lead to a SCREENED PATIO and a FENCED yard. The layout is perfect for entertaining year-round. This THREE-WAY SPLIT plan allows flexibility for a GUEST SUITE, a secluded office, or game room away from the central area of the home. Flex space off the master bedroom can also be used as a home office or exercise room. The spacious master bedroom and bathroom have HIS and HER WALK-IN CLOSETS, a SOAKING TUB, and a separate WALK-IN SHOWER. There is ample room for a sitting area next to the BAY WINDOWS in the master bedroom. The guest suite also has a walk-in shower for easy access. The remaining two bedrooms and pool bath are clustered together off the family room. The spacious kitchen has beautiful GRANITE counter tops, 42” cabinets and a large pantry. The kitchen island accommodates seating, adjacent to the breakfast area. The back yard is spacious with plenty of room to add a pool. There is FRESH PAINT inside and out. Live Oak Reserve is a sought-after community with RESORT style amenities. The main entrance is beautiful with a stately oak flanked by lush planting on all sides and a beautiful fountain. Oak lined streets take you down the main road to the CLUBHOUSE and community POOL. There is a PLAYGROUND, SPLASH PAD, VOLLEYBALL courts and a large pool slide. COVERED SEATING and PICNIC TABLES are abundant. In other areas of the neighborhood, you will find TENNIS and BASKETBALL courts, playgrounds and parks, along with miles of WALKING TRAILS along the main roads. Ponds and wooded areas add to the beauty of the neighborhood. TOP RATED SCHOOLS and easy access to restaurants and shopping make this a great place to call home!
Location
State FL
County Seminole
Community Live Oak Reserve Unit Two
Zoning PUD
Rooms
Other Rooms Den/Library/Office, Family Room, Formal Dining Room Separate, Formal Living Room Separate, Inside Utility
Interior
Interior Features Ceiling Fans(s), High Ceilings, Primary Bedroom Main Floor, Solid Wood Cabinets, Stone Counters, Thermostat, Walk-In Closet(s), Window Treatments
Heating Central
Cooling Central Air
Flooring Carpet, Ceramic Tile
Fireplace false
Appliance Dishwasher, Disposal, Microwave, Range, Refrigerator
Laundry Inside
Exterior
Exterior Feature Irrigation System, Private Mailbox, Rain Gutters, Sidewalk, Sliding Doors
Garage Spaces 3.0
Fence Vinyl
Community Features Clubhouse, Fitness Center, Irrigation-Reclaimed Water, Park, Playground, Pool, Sidewalks, Special Community Restrictions, Tennis Courts
Utilities Available Cable Connected, Electricity Connected, Fiber Optics, Public, Sprinkler Recycled, Street Lights, Underground Utilities, Water Connected
Amenities Available Clubhouse, Fence Restrictions, Fitness Center, Park, Playground, Pool, Tennis Court(s)
Waterfront false
Roof Type Shingle
Porch Patio, Screened
Attached Garage true
Garage true
Private Pool No
Building
Lot Description Corner Lot, City Limits, Landscaped
Entry Level One
Foundation Slab
Lot Size Range 1/4 to less than 1/2
Sewer Public Sewer
Water Public
Structure Type Block,Stucco
New Construction false
Schools
Elementary Schools Partin Elementary
Middle Schools Chiles Middle
High Schools Hagerty High
Others
Pets Allowed Cats OK, Dogs OK
Senior Community No
Ownership Fee Simple
Monthly Total Fees $93
Acceptable Financing Cash, Conventional, FHA, VA Loan
Membership Fee Required Required
Listing Terms Cash, Conventional, FHA, VA Loan
Special Listing Condition None
Read Less

© 2024 My Florida Regional MLS DBA Stellar MLS. All Rights Reserved.
Bought with RE/MAX TOWN & COUNTRY REALTY
GET MORE INFORMATION





