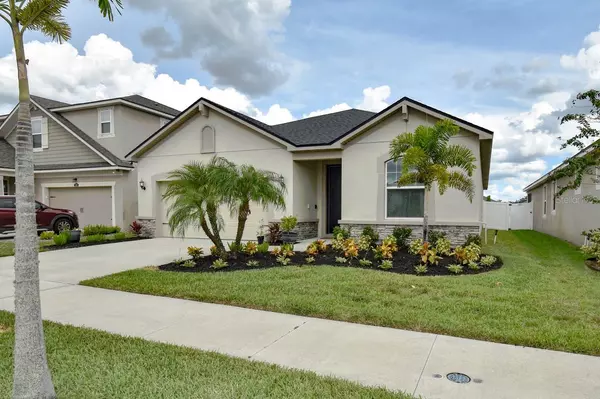For more information regarding the value of a property, please contact us for a free consultation.
13506 TEXAS SAGE PL Riverview, FL 33579
Want to know what your home might be worth? Contact us for a FREE valuation!

Our team is ready to help you sell your home for the highest possible price ASAP
Key Details
Sold Price $385,000
Property Type Single Family Home
Sub Type Single Family Residence
Listing Status Sold
Purchase Type For Sale
Square Footage 2,017 sqft
Price per Sqft $190
Subdivision Triple Creek Ph 2 Village E
MLS Listing ID T3473979
Sold Date 10/27/23
Bedrooms 3
Full Baths 2
HOA Fees $6/ann
HOA Y/N Yes
Originating Board Stellar MLS
Year Built 2018
Annual Tax Amount $6,493
Lot Size 6,098 Sqft
Acres 0.14
Property Description
Absolutely stunning! This meticulously maintained 3-bedroom home, complete with a versatile office/den and 2 bathrooms, boasts an impressive 2,017 square feet of living space in the highly sought-after Triple Creek neighborhood. From the moment you lay eyes on this residence, its exceptional curb appeal, a beautifully fenced lot, and meticulously updated landscaping will capture your heart. Upon stepping inside, you'll be greeted by the inviting office/den, perfectly situated to your right. This versatile space is ideal for work, study, or creativity. As you journey through this remarkable home, you'll immediately appreciate the seamless open floor plan that makes entertaining effortless. The kitchen, a true chef's delight, showcases solid surface countertops, gleaming stainless steel appliances, and a spacious closet pantry. To the left of the kitchen, discover two generously sized bedrooms, a full bath adorned with granite countertops, and a convenient laundry room. The open layout extends from the kitchen into a welcoming dining area and onwards into the spacious family room. A colossal slider draws your gaze to the screened-in lanai, where you can unwind and soak in the serene outdoor surroundings. Heading to the left of the family room, you'll find the elegant master bedroom. This retreat is complete with a generously proportioned walk-in closet to accommodate your wardrobe with ease. The adjoining master bathroom is nothing short of luxurious, featuring a spacious standing shower, dual sinks for added convenience, a private water closet, and an additional walk-in closet for the ultimate in storage solutions. Beyond the charm of this home, you'll enjoy all the amenities that the Triple Creek community has to offer. Residents are treated to not one, but two community swimming pools, two well-equipped fitness centers, a delightful splash pad, two inviting clubhouses, parks, playgrounds, basketball courts, tennis courts, a dog park, scenic walking trails, and a whole host of other exciting features. Don't let this opportunity pass you by – seize the chance to make this extraordinary house your forever home!
Location
State FL
County Hillsborough
Community Triple Creek Ph 2 Village E
Zoning PD
Interior
Interior Features Ceiling Fans(s)
Heating Electric, Heat Pump
Cooling Central Air
Flooring Carpet, Ceramic Tile
Fireplace false
Appliance Dishwasher, Disposal, Dryer, Microwave, Range, Refrigerator, Washer
Exterior
Exterior Feature Hurricane Shutters, Irrigation System
Garage Garage Door Opener
Garage Spaces 2.0
Fence Vinyl
Community Features Clubhouse, Deed Restrictions, Dog Park, Fitness Center, Park, Playground, Pool, Sidewalks, Tennis Courts
Utilities Available BB/HS Internet Available, Street Lights
Amenities Available Basketball Court, Fitness Center, Playground, Pool, Tennis Court(s)
Waterfront true
Waterfront Description Pond
View Y/N 1
Roof Type Shingle
Porch Covered, Screened
Attached Garage true
Garage true
Private Pool No
Building
Entry Level One
Foundation Slab
Lot Size Range 0 to less than 1/4
Sewer Public Sewer
Water Public
Structure Type Block, Stucco
New Construction false
Schools
Elementary Schools Warren Hope Dawson Elementary
Middle Schools Barrington Middle
High Schools Sumner High School
Others
Pets Allowed Breed Restrictions
Senior Community No
Ownership Fee Simple
Monthly Total Fees $6
Acceptable Financing Cash, Conventional, FHA, VA Loan
Membership Fee Required Required
Listing Terms Cash, Conventional, FHA, VA Loan
Special Listing Condition None
Read Less

© 2024 My Florida Regional MLS DBA Stellar MLS. All Rights Reserved.
Bought with LIPPLY REAL ESTATE
GET MORE INFORMATION





