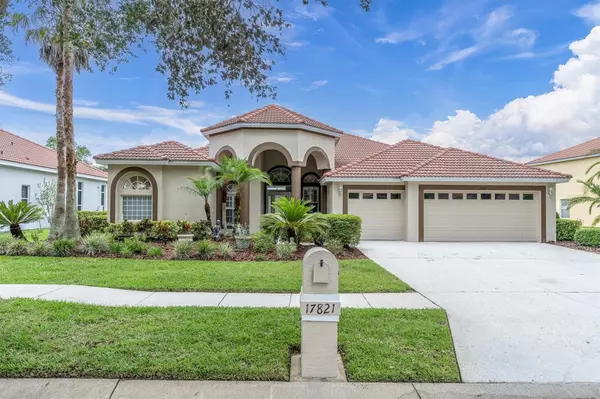For more information regarding the value of a property, please contact us for a free consultation.
17821 ARBOR GREENE DR Tampa, FL 33647
Want to know what your home might be worth? Contact us for a FREE valuation!

Our team is ready to help you sell your home for the highest possible price ASAP
Key Details
Sold Price $698,000
Property Type Single Family Home
Sub Type Single Family Residence
Listing Status Sold
Purchase Type For Sale
Square Footage 2,748 sqft
Price per Sqft $254
Subdivision Arbor Greene Ph 3 Unit 6
MLS Listing ID W7855907
Sold Date 10/16/23
Bedrooms 4
Full Baths 3
Construction Status Financing
HOA Fees $9/ann
HOA Y/N Yes
Originating Board Stellar MLS
Year Built 2004
Annual Tax Amount $9,674
Lot Size 10,890 Sqft
Acres 0.25
Lot Dimensions 86.13x125
Property Description
DESIRABLE SINGLE STORY POOL/SPA HOME ON 1/4 ACRE CONSERVATION & POND IN ARBOR GREEN DOUBLE GATED IN THE EXCLUSIVE ENCLAVE. This impressive one-story open floor plan spans 2748 sqft providing 4 bedrooms, 3 bathrooms, 3 car garage, mother-in-law suite, office and a heated pool & spa overlooking the private, peaceful pond & conservation close to community amenities. Improvements include custom lighting, freshly sealed pavers, BRAND NEW AC, BRAND NEW APPLIANCES, crown molding & a freshly painted exterior and a neutral interior pallet with Sherwin Williams Accessible Beige. The stunning exterior elevation has elegant curb appeal thanks to the manicured landscaping, barrel tile peaked roof, extended driveway, and front porch framed by arched pane windows on a quiet street. A decorative front door with glass inlay greets guests. The foyer and soaring ceilings welcomes you in. To the right is the formal dining room anchored by chandelier. The spacious formal living room overlooks the pool and accent niches can display decorative accents. As you continue into the Grand Room, the open floor plan unfolds. Entertain your guests effortlessly as the spacious kitchen overlooks the Grand Room with an adjacent café dining space overlooking the pool and view. The heart of the home, the beautiful kitchen, is equipped with BRAND NEW stainless steel appliances including LG 5 burner Electric range with ProBake oven, LG built in microwave, LG dishwasher & LG refrigerator, all of which stay with the home! A multitude of 42’ Maple wood cabinets & drawers fashioned with crown molding, glass front cabinets for display pieces, complimentary gold hardware and granite counters & backsplash offers plenty of storage for the cooking enthusiast. A desk space and breakfast bar with room for 4 bar stools provides additional seating and a large walk in pantry provides extra storage. The kitchen is open to the Living Room featuring attractive ceiling fan, speaker pre-wire, sliders to patio, & space to support any furniture configuration. Off the Living room, is bedroom 2 and 3 with a full bath in between. The spacious Master Suite is light and bright offering windows with view of pond, sliders to pool, crown molding, ceiling fan and walk in closets. Escape to your master ensuite with tile floors, dual sinks, make up counter, cabinets & drawers, jetted sunken garden tub & walk-in shower. Adjacent & adjoining to the Master is an office. Towards the back of the home is he 4th bedroom with siting room and full bath that also serves as the pool bath. The extensive, recently sealed, paver patio is privately situated with a beautiful west facing view of the pond & trees. The heated spa and pool offers a secluded escape to relax. The desirable community of Arbor Greene provides 24- hour secure gated entrance while the Enclave has an additional gated entrance. Resort-Style Community amenities include: Community Center, Fitness center & studio, 2 pools including resort style and heated lap pool, Pickleball and 8 Har-Tru Pro level tennis courts, playgrounds and ongoing activites. Close to Top Rated Schools, Shopping, Dining, Downtown Tampa and Tampa Airport. Schedule your showing today! This is home!
Location
State FL
County Hillsborough
Community Arbor Greene Ph 3 Unit 6
Zoning PD-A
Rooms
Other Rooms Breakfast Room Separate, Den/Library/Office, Formal Dining Room Separate, Formal Living Room Separate, Inside Utility
Interior
Interior Features Ceiling Fans(s), Crown Molding, Eat-in Kitchen, High Ceilings, Open Floorplan, Solid Wood Cabinets, Stone Counters, Thermostat
Heating Central
Cooling Central Air
Flooring Carpet, Ceramic Tile
Fireplace false
Appliance Dishwasher, Disposal, Electric Water Heater, Microwave, Range, Refrigerator
Laundry Inside
Exterior
Exterior Feature Irrigation System, Private Mailbox, Sliding Doors
Garage Spaces 3.0
Pool Heated, In Ground, Screen Enclosure
Community Features Association Recreation - Owned, Clubhouse, Deed Restrictions, Fitness Center, Gated Community - Guard, Playground, Pool, Sidewalks, Tennis Courts
Utilities Available Electricity Connected
Waterfront Description Pond
View Y/N 1
View Trees/Woods, Water
Roof Type Tile
Attached Garage true
Garage true
Private Pool Yes
Building
Lot Description Conservation Area, Paved
Story 1
Entry Level One
Foundation Slab
Lot Size Range 1/4 to less than 1/2
Sewer Public Sewer
Water Public
Structure Type Block, Stucco
New Construction false
Construction Status Financing
Schools
Elementary Schools Hunter'S Green-Hb
Middle Schools Benito-Hb
High Schools Wharton-Hb
Others
Pets Allowed Yes
HOA Fee Include Common Area Taxes, Pool, Escrow Reserves Fund, Private Road, Recreational Facilities
Senior Community No
Pet Size Extra Large (101+ Lbs.)
Ownership Fee Simple
Monthly Total Fees $9
Acceptable Financing Cash, Conventional, VA Loan
Membership Fee Required Required
Listing Terms Cash, Conventional, VA Loan
Num of Pet 2
Special Listing Condition None
Read Less

© 2024 My Florida Regional MLS DBA Stellar MLS. All Rights Reserved.
Bought with ENGEL & VOLKERS SOUTH TAMPA
GET MORE INFORMATION





