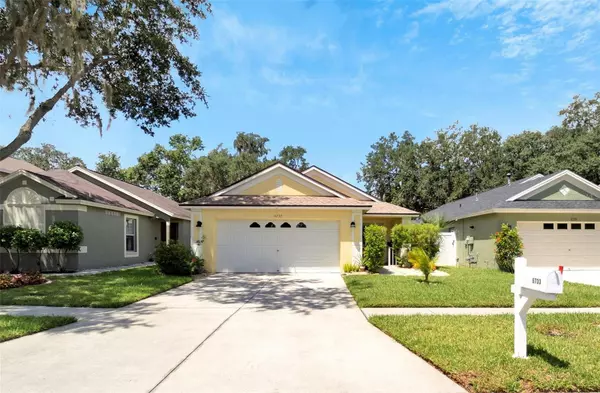For more information regarding the value of a property, please contact us for a free consultation.
6733 SUMMER HAVEN DR Riverview, FL 33578
Want to know what your home might be worth? Contact us for a FREE valuation!

Our team is ready to help you sell your home for the highest possible price ASAP
Key Details
Sold Price $340,000
Property Type Single Family Home
Sub Type Single Family Residence
Listing Status Sold
Purchase Type For Sale
Square Footage 1,314 sqft
Price per Sqft $258
Subdivision Bloomingdale Ridge
MLS Listing ID T3467879
Sold Date 10/10/23
Bedrooms 3
Full Baths 2
Construction Status Financing
HOA Fees $33/qua
HOA Y/N Yes
Originating Board Stellar MLS
Year Built 2003
Annual Tax Amount $1,616
Lot Size 3,920 Sqft
Acres 0.09
Lot Dimensions 40x101
Property Description
PRACTICALLY PERFECT! From new roof to new floors, from stone counters to stainless-steel appliances, from the lovingly landscaped front to the privacy-fenced back yard, this original-owner home welcomes you without a thing to worry about! All the expensive updates have been done in anticipation of new buyers: 2022 dimensional-shingle roof, 2022 luxury vinyl plank flooring, 2022 granite counters and backsplash with undermount sink, 2022 appliances including a gas range, 2020 gas water heater, 2019 HVAC system, recently refreshed paint and master bathroom tile grout, updated lighting inside and out; the list goes on and on. The Windward Homes Plymouth design ushers you into an open "great room" with living, dining, and kitchen areas stretching all the way back to a gorgeously tiled and screened lanai, which adds 330 SF to help the home live larger than its 1,314 SF. You'll find 3 bedrooms and 2 baths plus a 2-car garage with laundry area and a quieter belt-drive door opener. Perhaps best of all, it's on a cul-de-sac street in Bloomingdale Ridge, a neighborhood close to so many conveniences along U.S. Highway 301 in Riverview. This home's an easy choice for all the reasons here, so make your appointment to see it today!
Location
State FL
County Hillsborough
Community Bloomingdale Ridge
Zoning PD
Interior
Interior Features Ceiling Fans(s), Eat-in Kitchen, Split Bedroom, Stone Counters, Thermostat, Walk-In Closet(s)
Heating Electric, Natural Gas
Cooling Central Air
Flooring Carpet, Luxury Vinyl, Tile
Furnishings Unfurnished
Fireplace false
Appliance Dishwasher, Disposal, Gas Water Heater, Ice Maker, Microwave, Range, Refrigerator
Laundry In Garage
Exterior
Exterior Feature Sidewalk, Sliding Doors
Garage Driveway, Garage Door Opener
Garage Spaces 2.0
Fence Vinyl, Wood
Community Features Deed Restrictions, Park, Playground, Sidewalks
Utilities Available BB/HS Internet Available, Electricity Connected, Natural Gas Connected, Public, Sewer Connected, Sprinkler Meter, Street Lights, Underground Utilities, Water Connected
Amenities Available Basketball Court, Park, Playground
Waterfront false
Roof Type Shingle
Porch Rear Porch, Screened
Attached Garage true
Garage true
Private Pool No
Building
Entry Level One
Foundation Slab
Lot Size Range 0 to less than 1/4
Builder Name Windward Homes
Sewer Public Sewer
Water Public
Architectural Style Contemporary
Structure Type Block
New Construction false
Construction Status Financing
Schools
Elementary Schools Symmes-Hb
Middle Schools Giunta Middle-Hb
High Schools Spoto High-Hb
Others
Pets Allowed Yes
Senior Community No
Ownership Fee Simple
Monthly Total Fees $33
Acceptable Financing Cash, Conventional, FHA, VA Loan
Membership Fee Required Required
Listing Terms Cash, Conventional, FHA, VA Loan
Special Listing Condition None
Read Less

© 2024 My Florida Regional MLS DBA Stellar MLS. All Rights Reserved.
Bought with CHARLES RUTENBERG REALTY INC
GET MORE INFORMATION





