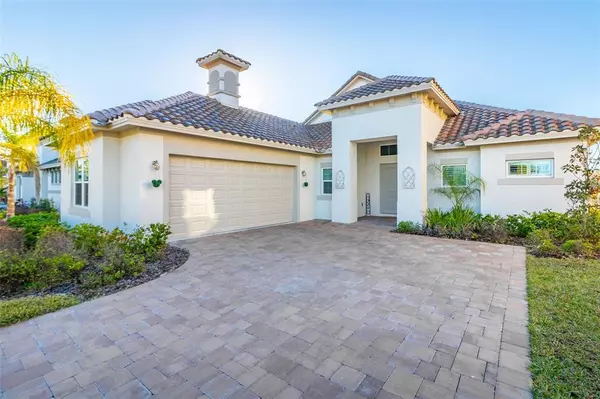For more information regarding the value of a property, please contact us for a free consultation.
2627 LANCASTER RIDGE DR Davenport, FL 33837
Want to know what your home might be worth? Contact us for a FREE valuation!

Our team is ready to help you sell your home for the highest possible price ASAP
Key Details
Sold Price $730,000
Property Type Single Family Home
Sub Type Single Family Residence
Listing Status Sold
Purchase Type For Sale
Square Footage 2,274 sqft
Price per Sqft $321
Subdivision Greens At Providence
MLS Listing ID S5079580
Sold Date 05/01/23
Bedrooms 4
Full Baths 3
Construction Status Financing,Inspections
HOA Fees $133/qua
HOA Y/N Yes
Originating Board Stellar MLS
Year Built 2020
Annual Tax Amount $5,344
Lot Size 8,276 Sqft
Acres 0.19
Lot Dimensions 70 x 120
Property Description
Top to bottom quality, and wall to wall gorgeous!
This spacious 4 bedroom, 3 full bath, custom built home, perfectly placed on a golf and water lot delivers everything to live the ideal Florida lifestyle, so if you're looking for a home away from home, or your forever dream home, you can start and stop here. An open concept with a 3 way split floor plan, centered around a modern living space, including the kitchen, great room and dining room, all overlooking an unobstructed view that dreams are made of, is just one of the reasons this home is so exceptional. Upgraded finishes throughout like volume and tray ceilings, 8’ interior doors, crown molding, 5 ¼ “ baseboards and stunning listello may be characteristic in a home of this caliber, but there’s so much more. The private master suite features two walk-in closets and a luxurious ensuite boasting a free standing tub, extensive double sink vanity and oversized, doorless, walk-in shower with a natural stone floor and built in bench. The individual bedroom at the front of the home has its own bathroom, and the two additional bedrooms share a very smartly designed and compartmentalized Jack and Jill bathroom with paired sinks. A gourmet kitchen with European cabinets, quartz countertops, and full stainless appliance suite, including convection wall oven and microwave, as well as exhaust hood, make preparing meals a breeze, that is if you're not distracted by the commanding panorama over your pool, that seamlessly blends in with surrounding nature. You can always dine outdoors, while enjoying your beautiful heated, salt water pool, and covered lanai, perfect for relaxing evenings and weekends, as well as entertaining family and friends. This extraordinary home has been exceptionally decorated throughout, sparing no detail, and the option to move right in and start living your best life is possible when you purchase all furnishings and accessories separately. Located about 20 minutes to major attractions, in an award winning golf community with low HOA dues, NO CDD, and country club style amenities is the icing on the cake!
Location
State FL
County Polk
Community Greens At Providence
Rooms
Other Rooms Great Room
Interior
Interior Features Ceiling Fans(s), Crown Molding, High Ceilings, Master Bedroom Main Floor, Open Floorplan, Split Bedroom, Stone Counters, Thermostat, Tray Ceiling(s), Walk-In Closet(s), Window Treatments
Heating Central, Electric, Heat Pump
Cooling Central Air, Humidity Control
Flooring Carpet, Ceramic Tile
Furnishings Negotiable
Fireplace false
Appliance Built-In Oven, Convection Oven, Cooktop, Dishwasher, Disposal, Dryer, Electric Water Heater, Ice Maker, Microwave, Refrigerator, Washer
Laundry Inside, Laundry Room
Exterior
Exterior Feature Sidewalk, Sliding Doors
Garage Driveway, Garage Door Opener, Garage Faces Side, Oversized
Garage Spaces 2.0
Pool Gunite, Heated, In Ground
Community Features Clubhouse, Deed Restrictions, Fitness Center, Gated, Golf Carts OK, Golf, Irrigation-Reclaimed Water, No Truck/RV/Motorcycle Parking, Playground, Pool, Restaurant, Sidewalks, Tennis Courts
Utilities Available Cable Connected, Electricity Connected, Sprinkler Meter, Street Lights, Underground Utilities, Water Connected
Amenities Available Clubhouse, Fence Restrictions, Fitness Center, Gated, Golf Course, Playground, Pool, Security, Tennis Court(s)
Waterfront false
View Y/N 1
Water Access 1
Water Access Desc Pond
View Golf Course, Water
Roof Type Concrete, Tile
Porch Covered, Rear Porch
Attached Garage true
Garage true
Private Pool Yes
Building
Lot Description Landscaped, Level, Near Golf Course, On Golf Course, Sidewalk, Paved, Private
Story 1
Entry Level One
Foundation Stem Wall
Lot Size Range 0 to less than 1/4
Builder Name ABD Development Co.
Sewer Public Sewer
Water Public
Architectural Style Contemporary, Florida
Structure Type Block, Concrete, Stucco
New Construction false
Construction Status Financing,Inspections
Schools
Elementary Schools Loughman Oaks Elem
Middle Schools Boone Middle
High Schools Ridge Community Senior High
Others
Pets Allowed Yes
HOA Fee Include Guard - 24 Hour, Common Area Taxes, Pool, Escrow Reserves Fund, Security
Senior Community No
Ownership Fee Simple
Monthly Total Fees $133
Acceptable Financing Cash, Conventional, VA Loan
Membership Fee Required Required
Listing Terms Cash, Conventional, VA Loan
Special Listing Condition None
Read Less

© 2024 My Florida Regional MLS DBA Stellar MLS. All Rights Reserved.
Bought with TOP VILLAS REALTY LLC
GET MORE INFORMATION





