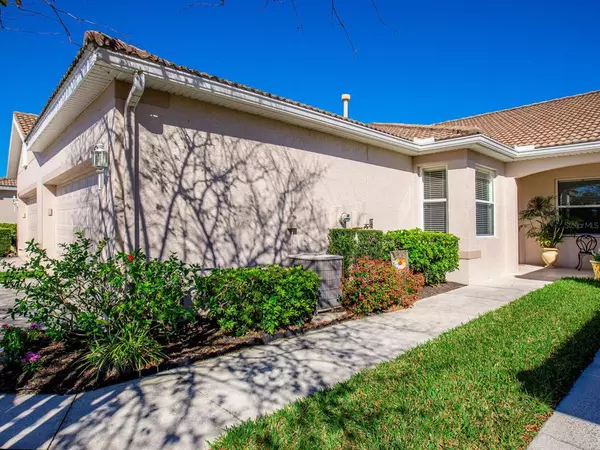For more information regarding the value of a property, please contact us for a free consultation.
4263 CASCADE FALLS DR Sarasota, FL 34243
Want to know what your home might be worth? Contact us for a FREE valuation!

Our team is ready to help you sell your home for the highest possible price ASAP
Key Details
Sold Price $425,000
Property Type Single Family Home
Sub Type Villa
Listing Status Sold
Purchase Type For Sale
Square Footage 1,391 sqft
Price per Sqft $305
Subdivision Lakeridge Falls
MLS Listing ID A4560716
Sold Date 05/01/23
Bedrooms 2
Full Baths 2
HOA Fees $328/qua
HOA Y/N Yes
Originating Board Stellar MLS
Year Built 2004
Annual Tax Amount $2,375
Lot Dimensions 31x127
Property Description
Welcome home to one of Sarasota’s best kept secrets! Located in the sought-after active 55+ community of Lakeridge Falls, this immaculate 2 bedroom plus den villa offers maintenance-free living. The foyer welcomes you with tile flooring and an arched entry leading into the open concept floorplan. Located to the left of the entry and offering privacy from the rest of the home, sits the den with French doors. The kitchen is fit for a gourmet chef with 42’ solid-painted cabinetry with crown molding and soft closing drawers, granite countertops, Samsung stainless appliances with gas range, and a breakfast bar for casual dining. Generous living space with lake views, 9’ ceilings throughout, and neutral tile flooring. The combined living and dining room provides for easy entertaining and flows seamlessly into the enclosed Florida room offering additional living space and beautiful, private lake views. Owners planted trees behind the Florida Room for additional privacy and extended the paver area. An arched entry leads to the master suite with large walk-in closet and sliding glass doors to the Florida Room. The en-suite bathroom features a dual vanity and a tile walk-in shower. A split bedroom floorplan for added privacy makes the 2nd bedroom and bathroom perfect for guest. Lakeridge Falls is a 24-hour gated, 55+ community located just north of University Parkway and offers ample amenities including: a clubhouse that was recently renovated, grand salon, fitness center, kitchen area, billiards room, library, computer stations, heated resort-style pool and spa, two bocce ball courts and an active events calendar. The community is located on 170 acres with 16 scenic lakes, a preserve area, flourishing grounds and extensive paved walking paths. Conveniently located within walking distance to shopping plazas, restaurants, banks, grocery stores and more. Just 15 minutes from the beautiful beaches of Lido Key and Siesta Key, and some of the most popular attractions Sarasota has to offer – world-class dining, fine shopping, cultural activities and entertainment, SRQ International Airport and UTC Mall. Live an exceptional lifestyle on Florida’s Gulf Coast.
Location
State FL
County Manatee
Community Lakeridge Falls
Zoning PDMU
Rooms
Other Rooms Den/Library/Office
Interior
Interior Features Ceiling Fans(s), Living Room/Dining Room Combo, Master Bedroom Main Floor, Open Floorplan, Solid Wood Cabinets, Stone Counters, Thermostat, Walk-In Closet(s)
Heating Central, Electric
Cooling Central Air, Humidity Control
Flooring Laminate, Tile
Fireplace false
Appliance Dishwasher, Dryer, Gas Water Heater, Microwave, Range, Refrigerator, Washer
Laundry Inside, Laundry Closet
Exterior
Exterior Feature Irrigation System, Lighting, Private Mailbox, Rain Gutters, Sliding Doors
Garage Driveway, Garage Door Opener
Garage Spaces 2.0
Community Features Association Recreation - Owned, Deed Restrictions, Fitness Center, Gated, Golf Carts OK, Pool, Sidewalks
Utilities Available Electricity Connected, Natural Gas Connected, Phone Available, Water Connected
Amenities Available Fitness Center, Gated, Lobby Key Required, Park, Recreation Facilities, Spa/Hot Tub
Waterfront false
View Y/N 1
View Water
Roof Type Tile
Porch Enclosed
Attached Garage true
Garage true
Private Pool No
Building
Lot Description Paved
Story 1
Entry Level One
Foundation Slab
Lot Size Range Non-Applicable
Sewer Public Sewer
Water Public
Structure Type Block, Stucco
New Construction false
Schools
Elementary Schools Kinnan Elementary
Middle Schools Braden River Middle
High Schools Southeast High
Others
Pets Allowed Yes
HOA Fee Include Guard - 24 Hour, Pool, Maintenance Grounds, Recreational Facilities, Security, Sewer
Senior Community Yes
Ownership Co-op
Monthly Total Fees $328
Acceptable Financing Cash, Conventional
Membership Fee Required Required
Listing Terms Cash, Conventional
Num of Pet 2
Special Listing Condition None
Read Less

© 2024 My Florida Regional MLS DBA Stellar MLS. All Rights Reserved.
Bought with FINE PROPERTIES
GET MORE INFORMATION





