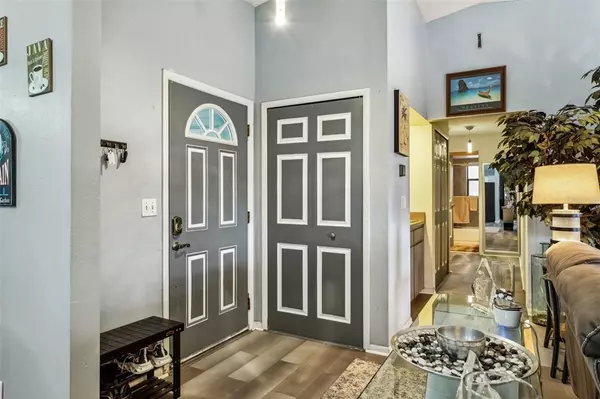For more information regarding the value of a property, please contact us for a free consultation.
1148 GLENWOOD DR Dunedin, FL 34698
Want to know what your home might be worth? Contact us for a FREE valuation!

Our team is ready to help you sell your home for the highest possible price ASAP
Key Details
Sold Price $499,000
Property Type Single Family Home
Sub Type Single Family Residence
Listing Status Sold
Purchase Type For Sale
Square Footage 1,635 sqft
Price per Sqft $305
Subdivision Lofty Pine Estates 1St Add
MLS Listing ID T3393142
Sold Date 09/26/22
Bedrooms 3
Full Baths 2
HOA Y/N No
Originating Board Stellar MLS
Year Built 1988
Annual Tax Amount $2,093
Lot Size 6,969 Sqft
Acres 0.16
Property Description
Welcome Home! This hard to find 1,635 sq. ft. 3 bedroom, 2 bath, 2 car garage pool home in desirable Lofty Pine Estates just two miles from quaint Downtown Dunedin. From the moment you walk through the front door you can see that this home with open floor plan, upgraded laminate flooring, and a gorgeous stone fireplace has been meticulously maintained. Spacious master bedroom features a walk in closet & a private master bath with a walk in shower. The second bath is renovated and features a tub with a shower.
A 53’4”x21”10” covered screened pool area with plenty of outdoor seating, a jacuzzi, and beautiful greenery. This is an ideal outdoor space to truly enjoy the Florida life! All majors are newer: Roof (2017), A/C (2018), electric water heater (2020), pool pump (2021), pool heater (2021) with one year warranty that does transfer to new owner. Additionally, this home includes a 13,000 watt generator with transfer case and is dual gas and propane and currently has two 100 pound propane tanks hooked up.
The home has a clean 4-Point and Wind Mitigation inspection completed in July 2022. There are many upgrades in this home, and also lots of room to build equity. Located in a non flood zone. Great Dunedin location near shopping & more!
Location
State FL
County Pinellas
Community Lofty Pine Estates 1St Add
Zoning R-3
Interior
Interior Features Ceiling Fans(s), Living Room/Dining Room Combo, Open Floorplan, Solid Wood Cabinets, Window Treatments
Heating Central
Cooling Central Air
Flooring Ceramic Tile, Laminate
Fireplace true
Appliance Bar Fridge, Disposal, Dryer, Electric Water Heater, Range, Refrigerator, Washer
Exterior
Exterior Feature Fence, Private Mailbox, Rain Gutters, Sliding Doors, Storage
Garage Spaces 2.0
Pool Heated, In Ground, Pool Sweep, Screen Enclosure, Self Cleaning
Utilities Available BB/HS Internet Available, Cable Connected, Electricity Connected, Phone Available
Roof Type Shingle
Porch Enclosed, Screened
Attached Garage true
Garage true
Private Pool Yes
Building
Entry Level One
Foundation Slab
Lot Size Range 0 to less than 1/4
Sewer Public Sewer
Water Public
Structure Type Block, Stucco
New Construction false
Schools
Elementary Schools Garrison-Jones Elementary-Pn
Middle Schools Safety Harbor Middle-Pn
High Schools Dunedin High-Pn
Others
Pets Allowed Yes
Senior Community No
Ownership Fee Simple
Acceptable Financing Cash, Conventional, FHA, VA Loan
Listing Terms Cash, Conventional, FHA, VA Loan
Special Listing Condition None
Read Less

© 2024 My Florida Regional MLS DBA Stellar MLS. All Rights Reserved.
Bought with MANGROVE BAY REALTY LLC
GET MORE INFORMATION





