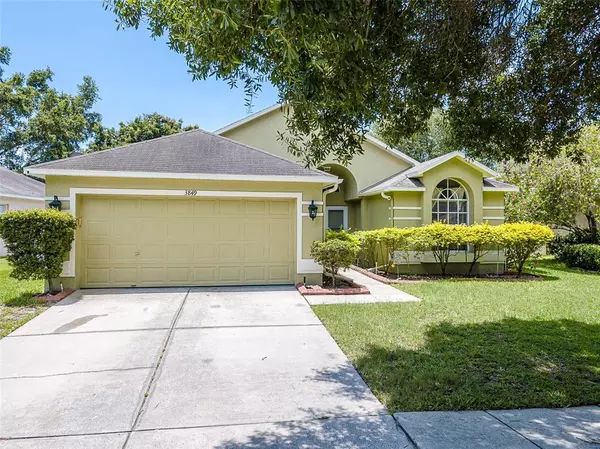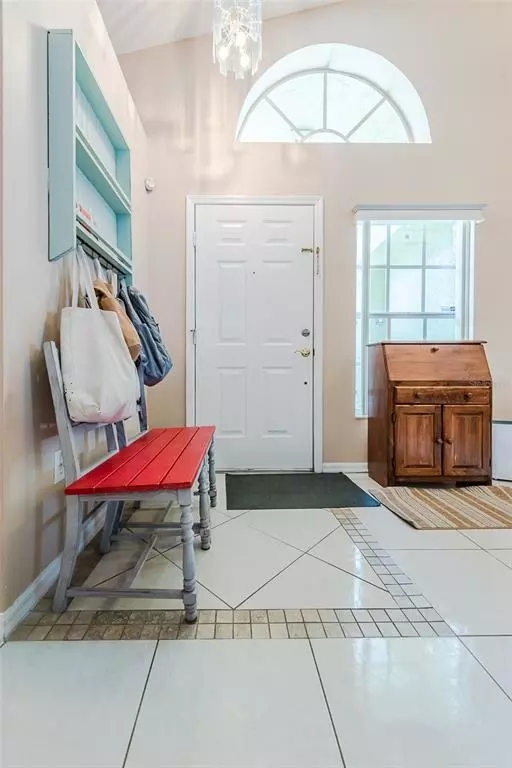For more information regarding the value of a property, please contact us for a free consultation.
3849 BELLEWATER BLVD Riverview, FL 33578
Want to know what your home might be worth? Contact us for a FREE valuation!

Our team is ready to help you sell your home for the highest possible price ASAP
Key Details
Sold Price $365,000
Property Type Single Family Home
Sub Type Single Family Residence
Listing Status Sold
Purchase Type For Sale
Square Footage 1,599 sqft
Price per Sqft $228
Subdivision Pavilion Ph 2
MLS Listing ID T3380816
Sold Date 07/28/22
Bedrooms 3
Full Baths 2
Construction Status Inspections
HOA Fees $60/qua
HOA Y/N Yes
Originating Board Stellar MLS
Year Built 1999
Annual Tax Amount $3,837
Lot Size 6,534 Sqft
Acres 0.15
Property Description
Welcome into a beautiful 3-bedroom, 2-bath, 2-car garage home within the Pavilion community of Riverview. It has everything necessary to make a house a home, and then some. Stepping inside there is a welcoming flow that transitions from room to room, starting in the living room, through the kitchen, into the dining room, and out to the screened-in lanai. The upgraded kitchen includes stainless appliances, granite countertops, and tile flooring throughout. The main living areas are situated next to the kitchen making it easy to entertain guests, relax with family, or simply enjoy the open space. The master bedroom is roomy with a large walk-in closet and adjoining bathroom with soaker tub, dual sinks on granite countertops, and a walk-in shower. The two other bedrooms are good, guests, or home office with the remaining bathroom located between them. If being outside is where you're looking to be then enjoy the outdoors in the screened lanai that itself is within the fenced-in yard. There is also a shed for extra storage and mature foliage ripe for picking. The roof will be replaced prior to closing and the AC was installed in 2014. The Pavilion community is located close to the mall, the Crosstown Expressway, I-75, and I-4, making it easy to get anywhere in town quickly. There are great schools just minutes away. The Pavilion community offers a community pool, fitness center, tennis courts, play area, picnic area and dog park. This is a must-see so make sure to schedule a showing of this lovely home before it's taken.
Location
State FL
County Hillsborough
Community Pavilion Ph 2
Zoning PD
Interior
Interior Features Attic Fan, Cathedral Ceiling(s), Ceiling Fans(s), Eat-in Kitchen, High Ceilings, Living Room/Dining Room Combo, Open Floorplan, Split Bedroom, Vaulted Ceiling(s), Walk-In Closet(s)
Heating Central
Cooling Central Air
Flooring Carpet, Ceramic Tile
Fireplace false
Appliance Dishwasher, Disposal, Electric Water Heater, Microwave, Range
Exterior
Exterior Feature Fence, Irrigation System, Lighting, Sliding Doors
Garage Spaces 2.0
Fence Wood
Community Features Association Recreation - Owned, Deed Restrictions, Fitness Center, Park, Playground, Pool, Tennis Courts
Utilities Available BB/HS Internet Available, Cable Connected, Electricity Connected, Fire Hydrant, Private, Public, Sprinkler Meter, Street Lights
Waterfront false
Roof Type Shingle
Porch Covered, Deck, Patio, Porch
Attached Garage true
Garage true
Private Pool No
Building
Lot Description Level, Near Public Transit, Sidewalk, Paved, Private
Entry Level One
Foundation Slab
Lot Size Range 0 to less than 1/4
Sewer None
Water Public
Architectural Style Contemporary
Structure Type Block, Concrete, Stucco
New Construction false
Construction Status Inspections
Schools
Elementary Schools Frost Elementary School
Middle Schools Giunta Middle-Hb
High Schools Spoto High-Hb
Others
Pets Allowed Yes
Senior Community No
Ownership Fee Simple
Monthly Total Fees $60
Acceptable Financing Cash, Conventional, FHA, VA Loan
Membership Fee Required Required
Listing Terms Cash, Conventional, FHA, VA Loan
Special Listing Condition None
Read Less

© 2024 My Florida Regional MLS DBA Stellar MLS. All Rights Reserved.
Bought with OPENDOOR BROKERAGE LLC
GET MORE INFORMATION





