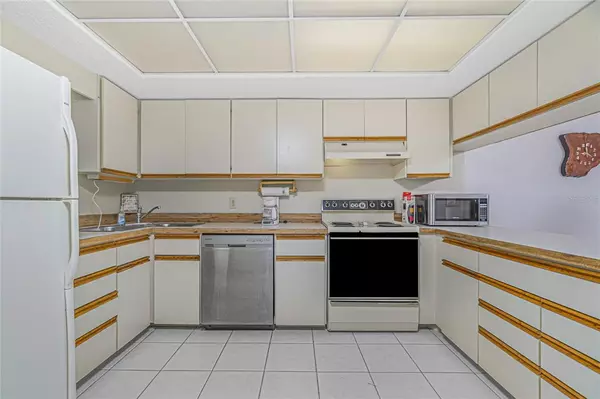For more information regarding the value of a property, please contact us for a free consultation.
4260 PLACIDA RD #15B Englewood, FL 34224
Want to know what your home might be worth? Contact us for a FREE valuation!

Our team is ready to help you sell your home for the highest possible price ASAP
Key Details
Sold Price $229,900
Property Type Condo
Sub Type Condominium
Listing Status Sold
Purchase Type For Sale
Square Footage 950 sqft
Price per Sqft $242
Subdivision Forest Park Condo Ph 02 Bldg 15
MLS Listing ID D6124720
Sold Date 05/24/22
Bedrooms 2
Full Baths 2
Condo Fees $1,260
Construction Status Inspections
HOA Y/N No
Year Built 1984
Annual Tax Amount $2,486
Property Description
Cozy FULLY FURNISHED TURNKEY 2 bed/2 bath condo is the perfect Florida get away! Beautiful water view from the screened lanai. Kitchen is light and bright with a pass through to the dining area. Living room features triple sliding doors to the vinyl enclosed lanai and a ceiling fan. Master bedroom has a ceiling fan and carpeted flooring. Master bath has a walk in shower w/glass door and tiled flooring. Guest bedroom is light and roomy. Guest bath features a tub/shower combo w/glass doors. Small storage closet off the lanai plus a large storage space downstairs behind the carport includes the washer and dryer hook ups. Watch the wildlife in and over the pond from your vinyl enclosed and screened lanai. AC replaced in 2015 and Roof in 2019! Plenty to do here with a Clubhouse, community pool, tennis courts and shuffle board! Tucked away but still close to shopping, restaurants and much more! This property will not last long!
Location
State FL
County Charlotte
Community Forest Park Condo Ph 02 Bldg 15
Zoning PD
Interior
Interior Features Ceiling Fans(s), Open Floorplan
Heating Central, Electric
Cooling Central Air
Flooring Carpet, Tile
Furnishings Turnkey
Fireplace false
Appliance Dishwasher, Dryer, Electric Water Heater, Microwave, Refrigerator, Washer
Laundry Other
Exterior
Exterior Feature Lighting, Sliding Doors
Garage Under Building
Community Features Buyer Approval Required, Deed Restrictions, Pool, Tennis Courts
Utilities Available Cable Available, Electricity Connected, Phone Available, Public, Sewer Connected, Underground Utilities
Amenities Available Clubhouse, Pool, Shuffleboard Court, Tennis Court(s), Vehicle Restrictions
Waterfront false
View Y/N 1
View Trees/Woods, Water
Roof Type Shingle
Porch Covered, Rear Porch, Screened
Garage false
Private Pool No
Building
Lot Description In County, Level, Paved
Story 1
Entry Level One
Foundation Crawlspace
Sewer Public Sewer
Water Public
Structure Type Wood Frame, Wood Siding
New Construction false
Construction Status Inspections
Schools
Elementary Schools Vineland Elementary
Middle Schools L.A. Ainger Middle
High Schools Lemon Bay High
Others
Pets Allowed Number Limit, Yes
HOA Fee Include Cable TV, Pool, Escrow Reserves Fund, Insurance, Maintenance Structure, Maintenance Grounds, Maintenance, Management, Pool, Private Road, Recreational Facilities
Senior Community No
Pet Size Extra Large (101+ Lbs.)
Ownership Condominium
Monthly Total Fees $420
Acceptable Financing Cash, Conventional
Membership Fee Required None
Listing Terms Cash, Conventional
Num of Pet 1
Special Listing Condition None
Read Less

© 2024 My Florida Regional MLS DBA Stellar MLS. All Rights Reserved.
Bought with RE/MAX ALLIANCE GROUP
GET MORE INFORMATION





