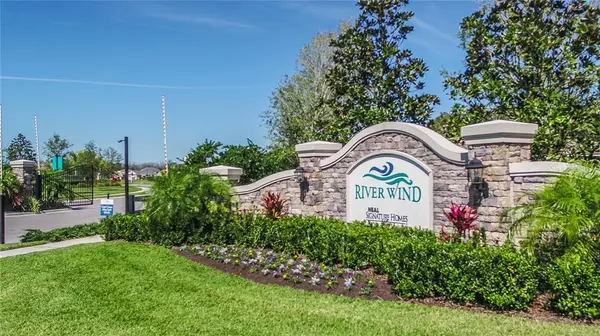For more information regarding the value of a property, please contact us for a free consultation.
1049 RIVER WIND CIR Bradenton, FL 34212
Want to know what your home might be worth? Contact us for a FREE valuation!

Our team is ready to help you sell your home for the highest possible price ASAP
Key Details
Sold Price $635,668
Property Type Single Family Home
Sub Type Single Family Residence
Listing Status Sold
Purchase Type For Sale
Square Footage 2,393 sqft
Price per Sqft $265
Subdivision River Wind
MLS Listing ID T3342183
Sold Date 04/22/22
Bedrooms 3
Full Baths 2
Construction Status No Contingency
HOA Fees $135/qua
HOA Y/N Yes
Year Built 2021
Annual Tax Amount $1,317
Lot Size 9,583 Sqft
Acres 0.22
Lot Dimensions 76x130
Property Description
Under Construction. This Montecito floorplan has a beautiful tile roof, paver driveway and lanai, as well as a plethora of upgrades including impact glass on the front windows. The Island and Master Bath boasts navy cabinets with gold hardware. Wood-like tile floors are placed through out the living areas, den, kitchen and bath. Enjoy luxurious carpet in the bedrooms. Cool off in the warm Florida weather with your 9 ft. by 33ft. pool in your own private oasis screened in lanai. Our design options provide the ability to decorate with your favorite pops of color to fit your personality.
Location
State FL
County Manatee
Community River Wind
Zoning PDR
Rooms
Other Rooms Den/Library/Office, Great Room, Inside Utility
Interior
Interior Features Coffered Ceiling(s), Crown Molding, Eat-in Kitchen, High Ceilings, Living Room/Dining Room Combo, Master Bedroom Main Floor, Open Floorplan, Solid Wood Cabinets, Split Bedroom, Stone Counters, Thermostat, Walk-In Closet(s)
Heating Central, Exhaust Fan, Heat Pump
Cooling Central Air
Flooring Brick, Carpet, Tile
Furnishings Unfurnished
Fireplace false
Appliance Built-In Oven, Convection Oven, Cooktop, Dishwasher, Disposal, Dryer, Electric Water Heater, Exhaust Fan, Ice Maker, Microwave, Range Hood, Refrigerator, Washer
Laundry Inside, Laundry Room
Exterior
Exterior Feature Hurricane Shutters, Irrigation System, Rain Gutters, Sidewalk, Sliding Doors
Garage Driveway, Garage Door Opener
Garage Spaces 3.0
Pool Child Safety Fence, Deck, Gunite, In Ground, Lighting, Outside Bath Access, Screen Enclosure, Tile
Community Features Deed Restrictions, Fishing, Gated, Irrigation-Reclaimed Water, No Truck/RV/Motorcycle Parking, Sidewalks, Water Access
Utilities Available Cable Available, Electricity Connected, Fiber Optics, Fire Hydrant, Phone Available, Sewer Connected, Sprinkler Recycled, Underground Utilities, Water Connected
Amenities Available Fence Restrictions, Vehicle Restrictions
Waterfront false
Water Access 1
Water Access Desc River
View Trees/Woods
Roof Type Tile
Porch Covered, Front Porch, Patio, Rear Porch, Screened
Attached Garage true
Garage true
Private Pool Yes
Building
Lot Description Level, Sidewalk, Paved, Private
Entry Level One
Foundation Slab
Lot Size Range 0 to less than 1/4
Builder Name Neal Signature Homes
Sewer Public Sewer
Water Public
Architectural Style Florida
Structure Type Block, Stucco
New Construction true
Construction Status No Contingency
Schools
Elementary Schools Gene Witt Elementary
Middle Schools Carlos E. Haile Middle
High Schools Parrish Community High
Others
Pets Allowed Yes
Senior Community No
Ownership Fee Simple
Monthly Total Fees $135
Acceptable Financing Cash, Conventional, FHA, VA Loan
Membership Fee Required Required
Listing Terms Cash, Conventional, FHA, VA Loan
Special Listing Condition None
Read Less

© 2024 My Florida Regional MLS DBA Stellar MLS. All Rights Reserved.
Bought with COASTAL LUXURY PARTNERS, INC.
GET MORE INFORMATION





