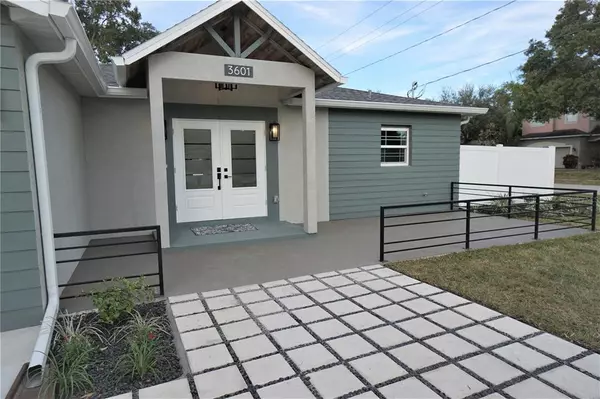For more information regarding the value of a property, please contact us for a free consultation.
3601 W PEARL AVE Tampa, FL 33611
Want to know what your home might be worth? Contact us for a FREE valuation!

Our team is ready to help you sell your home for the highest possible price ASAP
Key Details
Sold Price $680,000
Property Type Single Family Home
Sub Type Single Family Residence
Listing Status Sold
Purchase Type For Sale
Square Footage 1,970 sqft
Price per Sqft $345
Subdivision Clarice Place
MLS Listing ID T3344557
Sold Date 02/11/22
Bedrooms 3
Full Baths 3
Construction Status Inspections
HOA Y/N No
Year Built 1953
Annual Tax Amount $3,746
Lot Size 7,840 Sqft
Acres 0.18
Lot Dimensions 64x125
Property Description
Beautiful One Story Home With 3 Bedrooms And 3 Full Baths. Completely ReDesigned With New Construction Added To The Back. Property Was Fully Permitted For All Improvements And Addition. Everything Is New. Open Floor Plan, And Split Floor Plan, Custom Kitchen With Granite Counter Tops, Stainless Steel Appliances, Marble Chevron Backsplash With Island. Walk In Pantry For Great Storage. Built In Electric Fireplace, 70" TV Stays With Property. Luxury Vinyl Plank Flooing, Gorgeous Bathroom Designs Each Having Its Own Unquie Style. All New Sod And Landscaping, Hurriance Windows, Vinyl Fence, Large Backyard That Sits On A Corner Lot With Room For A Pool. Enjoy The Florida Sunshine Located In The South Tampa Area, Close to Bayshore Blvd For Bike Rides And Running, Close To Downtown, Airport, Riverwalk And Fantastic Restaurants. Not In A Flood Zone.
Location
State FL
County Hillsborough
Community Clarice Place
Zoning RS-60
Rooms
Other Rooms Inside Utility
Interior
Interior Features Living Room/Dining Room Combo, Master Bedroom Main Floor, Open Floorplan, Solid Surface Counters, Vaulted Ceiling(s), Walk-In Closet(s)
Heating Central
Cooling Central Air
Flooring Tile, Vinyl
Fireplaces Type Electric
Fireplace true
Appliance Dishwasher, Disposal, Dryer, Electric Water Heater, Microwave, Range, Range Hood, Refrigerator
Laundry Inside, Laundry Room
Exterior
Exterior Feature Fence, Lighting, Rain Gutters, Sliding Doors
Garage Spaces 1.0
Fence Vinyl
Utilities Available Cable Available
Roof Type Shingle
Porch Covered, Patio, Rear Porch
Attached Garage true
Garage true
Private Pool No
Building
Lot Description Corner Lot, City Limits
Story 1
Entry Level One
Foundation Slab
Lot Size Range 0 to less than 1/4
Sewer Public Sewer
Water Public
Structure Type Block,Cement Siding,Stucco,Wood Frame
New Construction false
Construction Status Inspections
Schools
Elementary Schools Chiaramonte-Hb
Middle Schools Madison-Hb
High Schools Robinson-Hb
Others
Senior Community No
Ownership Fee Simple
Acceptable Financing Cash, Conventional
Listing Terms Cash, Conventional
Special Listing Condition None
Read Less

© 2024 My Florida Regional MLS DBA Stellar MLS. All Rights Reserved.
Bought with FIRESIDE REAL ESTATE
GET MORE INFORMATION





