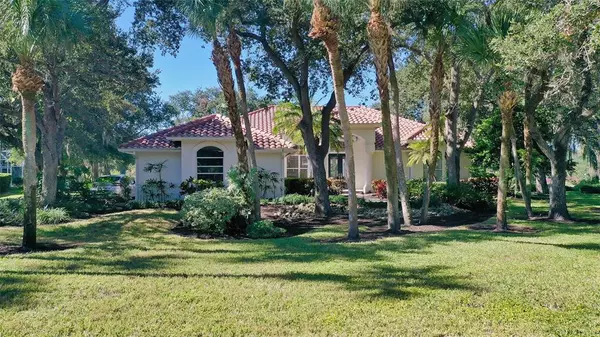For more information regarding the value of a property, please contact us for a free consultation.
370 MACEWEN DR Osprey, FL 34229
Want to know what your home might be worth? Contact us for a FREE valuation!

Our team is ready to help you sell your home for the highest possible price ASAP
Key Details
Sold Price $980,000
Property Type Single Family Home
Sub Type Single Family Residence
Listing Status Sold
Purchase Type For Sale
Square Footage 2,880 sqft
Price per Sqft $340
Subdivision Oaks 2 Ph 1
MLS Listing ID A4515509
Sold Date 01/25/22
Bedrooms 4
Full Baths 3
Construction Status Inspections
HOA Fees $133/qua
HOA Y/N Yes
Year Built 1992
Annual Tax Amount $6,341
Lot Size 0.570 Acres
Acres 0.57
Property Description
This Arthur Rutenberg 4 bedroom, 3 bath Bimini IV home will delight your senses. As you drive up, you will be taken by the sight of mature landscaping encircling the home, which is set on a lovely .56 acre lot. Enter through front doors and you are greeted with tons of light, as this home is open, airy and the abundant windows, sliding doors and transoms create a bright and cheery interior. Idyllically situated on the Eagle #3, The Oaks signature hole, the views from the back are just incredible. Feast your eyes on the lake, golf course and preserve, as you relax in the screened lanai with summer kitchen and pool. With a newer roof, solar power, a 3 car garage and more, this house is waiting for you to come and make it your home. An incredible opportunity. Don’t let this home with a perfect location within the Oaks Clubside slip away! The Oaks is Sarasota’s premier golf and country club. Golf, play tennis or pickle ball, work out, dine, and enjoy all the amenities and social activities a club of this quality offers. Membership is available and required.
Location
State FL
County Sarasota
Community Oaks 2 Ph 1
Zoning OUE
Rooms
Other Rooms Breakfast Room Separate, Formal Dining Room Separate, Formal Living Room Separate, Great Room, Inside Utility
Interior
Interior Features Built-in Features, Cathedral Ceiling(s), Ceiling Fans(s), Eat-in Kitchen, Open Floorplan, Solid Surface Counters, Solid Wood Cabinets, Split Bedroom, Vaulted Ceiling(s), Walk-In Closet(s), Window Treatments
Heating Central, Electric
Cooling Central Air
Flooring Carpet, Ceramic Tile, Wood
Fireplaces Type Family Room, Wood Burning
Fireplace true
Appliance Built-In Oven, Dishwasher, Disposal, Dryer, Electric Water Heater, Microwave, Range, Range Hood, Refrigerator, Washer
Laundry Inside
Exterior
Exterior Feature French Doors, Hurricane Shutters, Irrigation System, Lighting, Outdoor Grill, Rain Gutters, Sliding Doors
Garage Garage Door Opener, Garage Faces Rear, Garage Faces Side, Oversized, Workshop in Garage
Garage Spaces 3.0
Pool Gunite, Heated, In Ground, Screen Enclosure
Community Features Association Recreation - Owned, Deed Restrictions, Gated, Golf, Playground, Pool, Tennis Courts
Utilities Available Cable Available, Cable Connected, Electricity Connected, Public, Underground Utilities
Amenities Available Gated, Playground, Security, Tennis Court(s), Vehicle Restrictions
Waterfront false
View Y/N 1
View Golf Course, Pool, Trees/Woods, Water
Roof Type Tile
Porch Deck, Enclosed, Patio, Porch, Screened
Attached Garage true
Garage true
Private Pool Yes
Building
Lot Description On Golf Course, Paved, Private
Entry Level One
Foundation Slab
Lot Size Range 1/2 to less than 1
Sewer Public Sewer
Water Public
Architectural Style Custom, Ranch
Structure Type Block,Stucco
New Construction false
Construction Status Inspections
Schools
Elementary Schools Laurel Nokomis Elementary
Middle Schools Sarasota Middle
High Schools Venice Senior High
Others
Pets Allowed Yes
HOA Fee Include Private Road,Security
Senior Community No
Ownership Fee Simple
Monthly Total Fees $133
Acceptable Financing Cash, Conventional
Membership Fee Required Required
Listing Terms Cash, Conventional
Special Listing Condition None
Read Less

© 2024 My Florida Regional MLS DBA Stellar MLS. All Rights Reserved.
Bought with NEXTHOME EXCELLENCE
GET MORE INFORMATION



