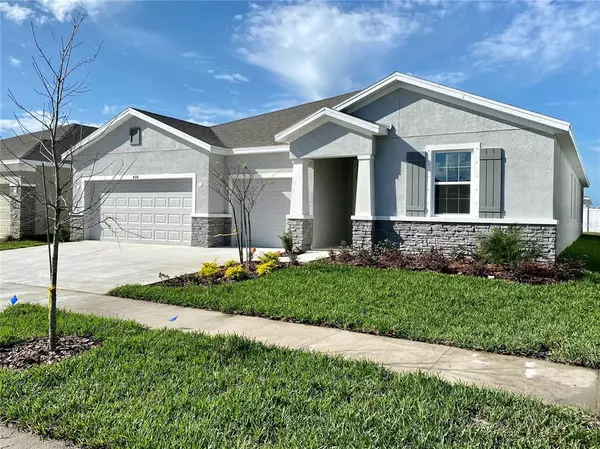For more information regarding the value of a property, please contact us for a free consultation.
498 SPOTTED SLIPPER PL Ruskin, FL 33570
Want to know what your home might be worth? Contact us for a FREE valuation!

Our team is ready to help you sell your home for the highest possible price ASAP
Key Details
Sold Price $450,765
Property Type Single Family Home
Sub Type Single Family Residence
Listing Status Sold
Purchase Type For Sale
Square Footage 2,798 sqft
Price per Sqft $161
Subdivision Shell Cove Ph 2
MLS Listing ID J940708
Sold Date 01/11/22
Bedrooms 4
Full Baths 3
Half Baths 1
HOA Fees $6/ann
HOA Y/N Yes
Year Built 2021
Annual Tax Amount $3,881
Lot Size 7,840 Sqft
Acres 0.18
Lot Dimensions 60X128
Property Description
The Camden by DR Horton is a multigenerational, one-story, four-bedroom, three and half bath plan with over 2,700 square feet. This home also features a massive three-car garage and secondary owner's suite. A spacious kitchen opens to a grand gathering room and dining space. A breakfast room also sits just off the outdoor covered porch. Two guest bedrooms are at the front of the home while the master bedroom and the in-law suite are located towards the back of the home. The master bathroom is adorned with a dual vanity sink, large soaker tub, separate water closet, and walk-in close. The in-law suite has a private bonus room with built in cabinets and granite countertops and the bedroom has a private bathroom with stall shower. Most rooms have tray ceilings and recessed lighting including the master bedroom, in-law suite, hallway, great room, dining room, and breakfast area. This home has something for everyone.
Location
State FL
County Hillsborough
Community Shell Cove Ph 2
Zoning PD
Rooms
Other Rooms Bonus Room, Interior In-Law Suite
Interior
Interior Features Built-in Features, Ceiling Fans(s), Crown Molding, Kitchen/Family Room Combo, Living Room/Dining Room Combo, Open Floorplan, Solid Wood Cabinets, Split Bedroom, Stone Counters, Thermostat, Tray Ceiling(s), Walk-In Closet(s), Window Treatments
Heating Central
Cooling Central Air
Flooring Carpet, Ceramic Tile
Fireplace false
Appliance Dishwasher, Disposal, Exhaust Fan, Microwave, Range, Refrigerator, Water Purifier
Laundry Laundry Room
Exterior
Exterior Feature Hurricane Shutters, Sliding Doors, Sprinkler Metered
Garage Spaces 3.0
Community Features Deed Restrictions, Park, Playground, Pool, Sidewalks, Waterfront
Utilities Available Cable Available, Electricity Connected, Public, Street Lights, Water Connected
Amenities Available Basketball Court, Clubhouse, Fence Restrictions, Fitness Center, Park, Playground, Pool
Roof Type Shingle
Porch Covered, Patio
Attached Garage true
Garage true
Private Pool No
Building
Entry Level One
Foundation Slab
Lot Size Range 0 to less than 1/4
Builder Name DR Horton, Inc.
Sewer Public Sewer
Water Public
Architectural Style Contemporary
Structure Type Block,Concrete,Stone,Stucco
New Construction true
Others
Pets Allowed Yes
HOA Fee Include Pool
Senior Community No
Ownership Fee Simple
Monthly Total Fees $7
Acceptable Financing Conventional
Membership Fee Required Required
Listing Terms Conventional
Special Listing Condition None
Read Less

© 2024 My Florida Regional MLS DBA Stellar MLS. All Rights Reserved.
Bought with BHHS FLORIDA PROPERTIES GROUP
GET MORE INFORMATION





