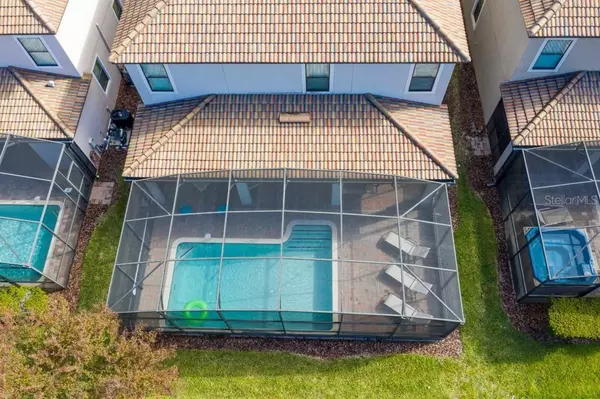For more information regarding the value of a property, please contact us for a free consultation.
1426 THUNDERBIRD RD Davenport, FL 33896
Want to know what your home might be worth? Contact us for a FREE valuation!

Our team is ready to help you sell your home for the highest possible price ASAP
Key Details
Sold Price $677,500
Property Type Single Family Home
Sub Type Single Family Residence
Listing Status Sold
Purchase Type For Sale
Square Footage 3,909 sqft
Price per Sqft $173
Subdivision Stoneybrook South Ph 1
MLS Listing ID O5973594
Sold Date 10/26/21
Bedrooms 8
Full Baths 5
Construction Status Financing,Inspections
HOA Fees $363/mo
HOA Y/N Yes
Year Built 2014
Annual Tax Amount $8,590
Lot Size 6,098 Sqft
Acres 0.14
Lot Dimensions 50x120
Property Description
Looking for the ultimate vacation home or primary residence? Then, look no further! Priced to sell, this home will suit the needs of a growing family or make an awesome rental home in the most sought after community of Champions Gate.Beautifully appointed 8-bedroom, 5-bath holiday home in Champions Gate, a golf & resort community in the heart of the attractions area! You’ll be impressed from the moment you arrive. Located in the Retreat at Champions Gate, just minutes to Walt Disney World® Resort and other top area attractions, this property is the perfect vacation home! Built in 2014. Home features nearly 4,000 sq. ft., a screened-in swimming pool, and a two-car garage. This property was built during the later phase of the development and boasts newer design details such as tile flooring throughout the main living space and updated cabinets. Champions Gate is home to the Oasis clubhouse and water park, included in the HOA, which features a Lazy River, water slides, swim-up bar, waterfalls, beach entry, spa, splash pad, grill, bar, fitness area, movie theater, game room, tiki bar and cabanas.
Location
State FL
County Osceola
Community Stoneybrook South Ph 1
Zoning MPUD
Interior
Interior Features Master Bedroom Main Floor, Walk-In Closet(s)
Heating Electric
Cooling Central Air
Flooring Carpet, Ceramic Tile
Fireplace false
Appliance Dishwasher, Dryer, Microwave, Range, Washer
Exterior
Exterior Feature Irrigation System, Sidewalk, Sliding Doors
Garage Spaces 2.0
Community Features Fitness Center, Gated, Golf Carts OK, Park, Playground, Pool, Sidewalks
Utilities Available Cable Available, Electricity Available
Waterfront false
Roof Type Tile
Attached Garage true
Garage true
Private Pool Yes
Building
Story 1
Entry Level Two
Foundation Slab
Lot Size Range 0 to less than 1/4
Sewer Public Sewer
Water Public
Structure Type Block,Stucco
New Construction false
Construction Status Financing,Inspections
Schools
Elementary Schools Westside K-8
Middle Schools Discovery Intermediate
High Schools Poinciana High School
Others
Pets Allowed Yes
HOA Fee Include Guard - 24 Hour,Cable TV,Internet,Pest Control,Security
Senior Community No
Ownership Fee Simple
Monthly Total Fees $363
Acceptable Financing Cash, Conventional
Membership Fee Required Required
Listing Terms Cash, Conventional
Special Listing Condition None
Read Less

© 2024 My Florida Regional MLS DBA Stellar MLS. All Rights Reserved.
Bought with EXP REALTY LLC
GET MORE INFORMATION





