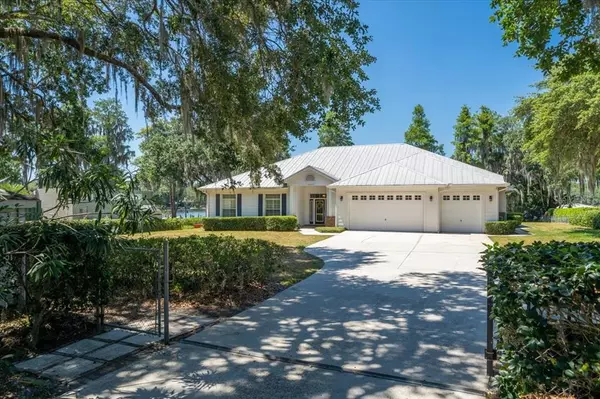For more information regarding the value of a property, please contact us for a free consultation.
14303 WADSWORTH DR Odessa, FL 33556
Want to know what your home might be worth? Contact us for a FREE valuation!

Our team is ready to help you sell your home for the highest possible price ASAP
Key Details
Sold Price $825,000
Property Type Single Family Home
Sub Type Single Family Residence
Listing Status Sold
Purchase Type For Sale
Square Footage 2,813 sqft
Price per Sqft $293
Subdivision Ridgeland Rep
MLS Listing ID T3308544
Sold Date 09/10/21
Bedrooms 3
Full Baths 3
Construction Status Financing,Inspections
HOA Y/N No
Year Built 1998
Annual Tax Amount $5,696
Lot Size 0.610 Acres
Acres 0.61
Lot Dimensions 140x280
Property Description
SEE VIRTUAL TOUR! BEAUTIFUL LAKEFRONT HOME WITH BREATHTAKING VIEWS OF LAKE ANN!!! Gourmet kitchen overlooking the spacious family room, also with outstanding views of large ski-sized lake. This lovely home has an open, spacious floor plan, very large game room with bath and separate entrance from the side yard...this could be a very nice guest apartment or Mother-In-Law suite. Concrete RV PARKING slab with electrical service. Large screened porch plus large open deck off the back of the home, providing scenic views of the lake. There is a 14 person picnic table on the deck. Spacious garage with built in cabinets and work bench. Great neighborhood with QUIET COUNTRY ATMOSPHERE, just minutes from shopping and restaurants in Trinity or the Citrus Park Mall. Take advantage of the lower real estate taxes in Pasco County. Must see to appreciate! Please call the Listing agent to show or preview.
Location
State FL
County Pasco
Community Ridgeland Rep
Zoning R1MH
Rooms
Other Rooms Bonus Room, Family Room, Formal Dining Room Separate, Inside Utility
Interior
Interior Features Built-in Features, Cathedral Ceiling(s), Ceiling Fans(s), Eat-in Kitchen, Kitchen/Family Room Combo, Living Room/Dining Room Combo, Open Floorplan, Solid Surface Counters, Thermostat, Vaulted Ceiling(s), Walk-In Closet(s)
Heating Central, Electric, Zoned
Cooling Central Air, Zoned
Flooring Carpet, Wood
Furnishings Unfurnished
Fireplace false
Appliance Cooktop, Dishwasher, Disposal, Ice Maker, Range, Refrigerator, Water Softener
Laundry Inside, Laundry Room, Other
Exterior
Exterior Feature Fence, French Doors, Irrigation System, Lighting, Rain Gutters, Sidewalk
Garage Driveway, Garage Door Opener, Oversized, Workshop in Garage
Garage Spaces 3.0
Utilities Available Cable Connected, Electricity Connected
Waterfront Description Lake
View Y/N 1
Water Access 1
Water Access Desc Lake
View Trees/Woods, Water
Roof Type Metal
Porch Covered, Deck, Rear Porch, Screened
Attached Garage true
Garage true
Private Pool No
Building
Lot Description FloodZone, In County, Paved
Story 1
Entry Level One
Foundation Slab
Lot Size Range 1/2 to less than 1
Sewer Septic Tank
Water Well
Architectural Style Ranch
Structure Type Block,Wood Frame
New Construction false
Construction Status Financing,Inspections
Schools
High Schools Moore Mickens Education Ctr-Po
Others
Pets Allowed Yes
Senior Community No
Ownership Fee Simple
Acceptable Financing Cash, Conventional
Membership Fee Required None
Listing Terms Cash, Conventional
Special Listing Condition None
Read Less

© 2024 My Florida Regional MLS DBA Stellar MLS. All Rights Reserved.
Bought with MURRAY BELL REAL ESTATE LLC
GET MORE INFORMATION





