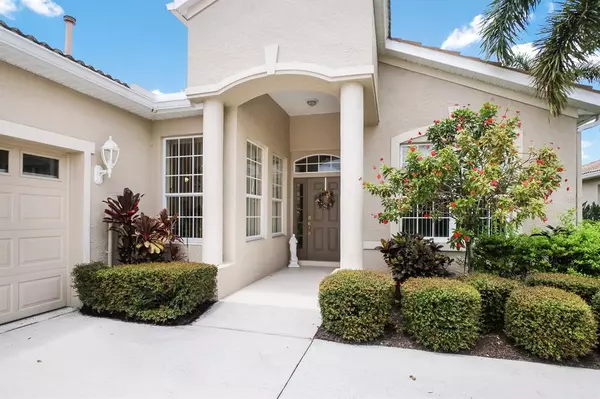For more information regarding the value of a property, please contact us for a free consultation.
8151 VICTORIA FALLS CIR Sarasota, FL 34243
Want to know what your home might be worth? Contact us for a FREE valuation!

Our team is ready to help you sell your home for the highest possible price ASAP
Key Details
Sold Price $392,000
Property Type Single Family Home
Sub Type Villa
Listing Status Sold
Purchase Type For Sale
Square Footage 1,651 sqft
Price per Sqft $237
Subdivision Lakeridge Falls
MLS Listing ID A4507025
Sold Date 08/16/21
Bedrooms 2
Full Baths 2
Construction Status Inspections
HOA Fees $315/mo
HOA Y/N Yes
Year Built 2003
Annual Tax Amount $3,131
Lot Size 5,227 Sqft
Acres 0.12
Property Description
Only available residence in the extremely desirable & guard gated Lakeridge Falls. An active 55+ community with reasonable fees, incredible amenities, and a convenient location packed with social activities. This beautiful villa with side entry 2 car attached garage features 2 bedrooms, 2 full bathrooms, PLUS a den overlooking a serene lake. This home is immaculate and truly move in ready. A white dine in kitchen with newer appliances greets you upon entering but clean and neutral tile throughout most areas and new plush high end carpeting in the bedrooms continue the theme of carefree living. Just a block from the recently renovated clubhouse, a vision of chic interiors, a fully equipped fitness center, beautiful pool, outdoor recreation galore and a busy calendar of wonderful social events. Interconnected sidewalks meander throughout the community in and around the 10 lakes making this secure private neighborhood a hidden gem teaming with birds and wildlife and enjoyed by only those lucky enough to call themselves residents of this premier retirement destination in Sarasota.
Location
State FL
County Manatee
Community Lakeridge Falls
Zoning PDMU
Interior
Interior Features Attic Ventilator, Ceiling Fans(s), Crown Molding, Eat-in Kitchen, L Dining, Master Bedroom Main Floor, Solid Wood Cabinets, Thermostat, Walk-In Closet(s), Window Treatments
Heating Central
Cooling Central Air
Flooring Carpet, Ceramic Tile
Furnishings Partially
Fireplace false
Appliance Dishwasher, Disposal, Dryer, Microwave, Range, Refrigerator, Washer
Laundry Inside, Laundry Room
Exterior
Exterior Feature Irrigation System
Garage Driveway, Garage Door Opener
Garage Spaces 2.0
Community Features Buyer Approval Required, Deed Restrictions, Fitness Center, Gated, No Truck/RV/Motorcycle Parking, Pool, Sidewalks, Tennis Courts
Utilities Available BB/HS Internet Available, Cable Connected, Electricity Connected, Public, Sewer Connected, Underground Utilities, Water Connected
Amenities Available Clubhouse, Fence Restrictions, Fitness Center, Gated, Lobby Key Required, Pool, Recreation Facilities, Security, Shuffleboard Court, Spa/Hot Tub
Waterfront true
Waterfront Description Lake
View Y/N 1
View Water
Roof Type Tile
Porch Covered, Rear Porch, Screened
Attached Garage true
Garage true
Private Pool No
Building
Lot Description Sidewalk, Paved, Private
Entry Level One
Foundation Slab
Lot Size Range 0 to less than 1/4
Sewer Public Sewer
Water Public
Architectural Style Florida
Structure Type Block,Stucco
New Construction false
Construction Status Inspections
Schools
Elementary Schools Kinnan Elementary
Middle Schools Braden River Middle
High Schools Southeast High
Others
Pets Allowed Number Limit, Yes
HOA Fee Include 24-Hour Guard,Common Area Taxes,Pool,Maintenance Structure,Maintenance Grounds,Management,Recreational Facilities
Senior Community No
Pet Size Extra Large (101+ Lbs.)
Ownership Fee Simple
Monthly Total Fees $315
Membership Fee Required Required
Num of Pet 2
Special Listing Condition None
Read Less

© 2024 My Florida Regional MLS DBA Stellar MLS. All Rights Reserved.
Bought with MICHAEL SAUNDERS & COMPANY
GET MORE INFORMATION





