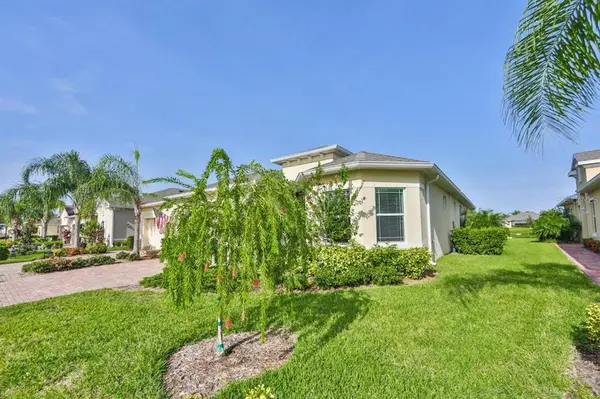For more information regarding the value of a property, please contact us for a free consultation.
727 CHIPPER DR Sun City Center, FL 33573
Want to know what your home might be worth? Contact us for a FREE valuation!

Our team is ready to help you sell your home for the highest possible price ASAP
Key Details
Sold Price $389,500
Property Type Townhouse
Sub Type Townhouse
Listing Status Sold
Purchase Type For Sale
Square Footage 2,024 sqft
Price per Sqft $192
Subdivision Sun City Center Unit 274 & 2
MLS Listing ID T3327370
Sold Date 10/15/21
Bedrooms 3
Full Baths 2
Construction Status No Contingency
HOA Fees $205/qua
HOA Y/N Yes
Year Built 2017
Annual Tax Amount $3,521
Lot Size 4,791 Sqft
Acres 0.11
Property Description
Welcome to carefree retirement living at its finest in the premier community of Verona, which is the newest and only gated area in Sun City Center, Florida. This immaculate and impeccably maintained home is situated on a premium lot with stunning WATER VIEWS. This beautiful and spacious 3 bedroom, 2 bath, MAGNOLIA model boasts over 2000 square feet of living space with tons of upgrades. You will be impressed with the attractive curb appeal, lush landscaping and rich brick paver driveway. Come inside through the screened entryway and be wowed by the bright and airy modern floorplan, volume tray ceilings with recessed lighting, neutral decor, tasteful porcelain wood-look tile throughout the main areas and of course the breathtaking water views. The kitchen is a cook's dream with 42 inch cabinets and special under lighting, upgraded stainless steel appliances, including a double oven, gorgeous granite counters and backsplash and a nice breakfast bar that is wide open to the rest of the home. The large private master suite is located at the rear of the home with terrific water views and offers spacious his/her closets, granite counters, dual sinks and a ceramic tiled walk in shower with lovely accents. The other two spacious bedrooms and bathroom are at the opposite end of the home which offers privacy when friends and family come to visit. This home also has a versatile bonus room that can be used for your den, library or office. The comfortable great room/dining room combination is the perfect space for all your entertainment needs. When you want to relax and enjoy the peaceful water views, retreat to the newly finished in 2021, custom Florida room that boasts beautiful tall windows, continuation of porcelain floor tile and has its own dedicated A/C & heat. Beyond the Florida room is a huge brick paver patio with a removable 20 x 20 sun sail which provides plenty of shade for grilling or entertaining. This home truly has it all! Sun City Center is an active, friendly, retirement community with over 200 clubs and activities. You will also have access to the private Renaissance amenities and clubhouse. This home is a short driving distance to Tampa, Sarasota, top rated golf courses, shopping, restaurants, award winning beaches and of course Disney. So come and view this beauty today and see why you'll want to call it home!
Location
State FL
County Hillsborough
Community Sun City Center Unit 274 & 2
Zoning PD-MU
Rooms
Other Rooms Den/Library/Office, Florida Room, Inside Utility
Interior
Interior Features Ceiling Fans(s), High Ceilings, Living Room/Dining Room Combo, Open Floorplan, Solid Wood Cabinets, Split Bedroom, Stone Counters, Tray Ceiling(s), Walk-In Closet(s)
Heating Central, Electric
Cooling Central Air
Flooring Carpet, Ceramic Tile, Tile
Furnishings Unfurnished
Fireplace false
Appliance Dishwasher, Dryer, Electric Water Heater, Microwave, Range, Refrigerator, Washer, Water Softener
Laundry Inside, Laundry Room
Exterior
Exterior Feature Hurricane Shutters, Irrigation System
Garage Driveway, Garage Door Opener
Garage Spaces 2.0
Community Features Association Recreation - Owned, Deed Restrictions, Fitness Center, Gated, Golf Carts OK, Golf, Pool, Sidewalks, Tennis Courts, Wheelchair Access
Utilities Available BB/HS Internet Available, Cable Available, Electricity Connected, Sewer Connected, Sprinkler Meter, Underground Utilities
Waterfront false
View Y/N 1
View Water
Roof Type Shingle
Porch Patio
Attached Garage true
Garage true
Private Pool No
Building
Lot Description Level, Near Golf Course, Paved, Private
Entry Level One
Foundation Slab
Lot Size Range 0 to less than 1/4
Sewer Public Sewer
Water Public
Architectural Style Contemporary
Structure Type Block,Stucco
New Construction false
Construction Status No Contingency
Others
Pets Allowed Yes
HOA Fee Include Pool,Escrow Reserves Fund,Maintenance Grounds,Pool,Private Road,Recreational Facilities,Security
Senior Community Yes
Ownership Fee Simple
Monthly Total Fees $230
Acceptable Financing Cash, Conventional, VA Loan
Membership Fee Required Required
Listing Terms Cash, Conventional, VA Loan
Special Listing Condition None
Read Less

© 2024 My Florida Regional MLS DBA Stellar MLS. All Rights Reserved.
Bought with TURNING LEAF REALTY
GET MORE INFORMATION





