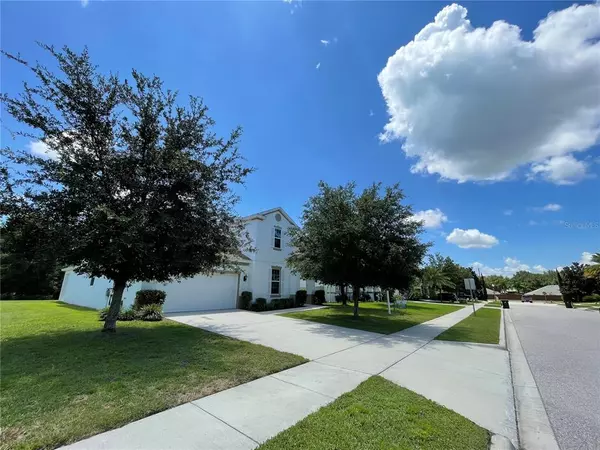For more information regarding the value of a property, please contact us for a free consultation.
1919 MEADOW CREST DR Apopka, FL 32712
Want to know what your home might be worth? Contact us for a FREE valuation!

Our team is ready to help you sell your home for the highest possible price ASAP
Key Details
Sold Price $475,000
Property Type Single Family Home
Sub Type Single Family Residence
Listing Status Sold
Purchase Type For Sale
Square Footage 3,186 sqft
Price per Sqft $149
Subdivision Lester Ridge
MLS Listing ID O5956033
Sold Date 09/13/21
Bedrooms 5
Full Baths 3
Half Baths 1
Construction Status Appraisal,Financing,Inspections
HOA Fees $62/qua
HOA Y/N Yes
Year Built 2014
Annual Tax Amount $4,969
Lot Size 9,147 Sqft
Acres 0.21
Lot Dimensions 75X125
Property Description
Relax and feel at home upon arriving to a freshly painted exterior and interior energy-efficient home ready NOW in sought after Lester Ridge with $62 monthly HOA! Great schools and convenient location, just two miles from the FL 429 interchange. This functional 5 bedroom, 3 1/2 bathroom, Ranch floor plan with 2-car garage offers plenty of relaxing living areas and private nooks for every member of the family. Feel at ease entertaining with a NEW waterproof Luxury vinyl plank flooring upstairs and in master suite with custom wooden stairs. Welcoming first floor master suite features his and her vanities flanking a relaxing soaking tub and a LARGE walk-in closet off the bath for varying schedules. Enjoy walk in closets in all secondary bedrooms. The first floor study offers the perfect space to work from home. If you need more space for guests, the bonus room converts into a 6TH bedroom upstairs with full bath. The open family room lends itself to easy conversation with family and friends while cooking up a storm in your spacious kitchen with walk-in butler's pantry. The combination dining and living room provides the perfect space for indoor entertaining, or move the party outdoors to your private covered patio enjoying the serene view with no home directly behind. All NEW WaterSense KOHLER toilets. Outdoor activities and family fun with Northwest Recreation Complex nearby featuring multiple athletic fields, amphitheater, walking and bike paths, playgrounds, Wekiva Springs, and Rock Springs.
Location
State FL
County Orange
Community Lester Ridge
Zoning R-1
Rooms
Other Rooms Den/Library/Office, Family Room, Formal Dining Room Separate, Storage Rooms
Interior
Interior Features Attic Ventilator, Ceiling Fans(s), Eat-in Kitchen, High Ceilings, Kitchen/Family Room Combo, Master Bedroom Main Floor, Open Floorplan, Solid Surface Counters, Stone Counters, Thermostat, Walk-In Closet(s), Window Treatments
Heating Central, Electric, Heat Recovery Unit
Cooling Central Air, Humidity Control
Flooring Ceramic Tile, Vinyl
Fireplace false
Appliance Dishwasher, Disposal, Electric Water Heater, Exhaust Fan, Microwave, Range, Trash Compactor
Laundry Laundry Room
Exterior
Exterior Feature Balcony, Fence, Irrigation System, Lighting, Sidewalk, Sliding Doors, Sprinkler Metered
Garage Driveway, Garage Door Opener
Garage Spaces 2.0
Community Features Association Recreation - Owned, Deed Restrictions, Playground, Sidewalks
Utilities Available Cable Available, Electricity Connected, Public, Sprinkler Meter, Street Lights, Underground Utilities, Water Connected
Waterfront false
View Trees/Woods
Roof Type Shingle
Porch Covered, Front Porch, Patio, Rear Porch
Attached Garage true
Garage true
Private Pool No
Building
Lot Description Sidewalk
Story 2
Entry Level Two
Foundation Slab
Lot Size Range 0 to less than 1/4
Builder Name Meritage Homes of Florida Inc
Sewer Public Sewer
Water Public
Architectural Style Traditional
Structure Type Block,Concrete,Stucco,Wood Frame
New Construction false
Construction Status Appraisal,Financing,Inspections
Schools
Elementary Schools Wolf Lake Elem
Middle Schools Wolf Lake Middle
High Schools Apopka High
Others
Pets Allowed Yes
Senior Community Yes
Ownership Fee Simple
Monthly Total Fees $62
Acceptable Financing Cash, Conventional, FHA, VA Loan
Membership Fee Required Required
Listing Terms Cash, Conventional, FHA, VA Loan
Special Listing Condition None
Read Less

© 2024 My Florida Regional MLS DBA Stellar MLS. All Rights Reserved.
Bought with FLORIDA REALTY INVESTMENTS
GET MORE INFORMATION





