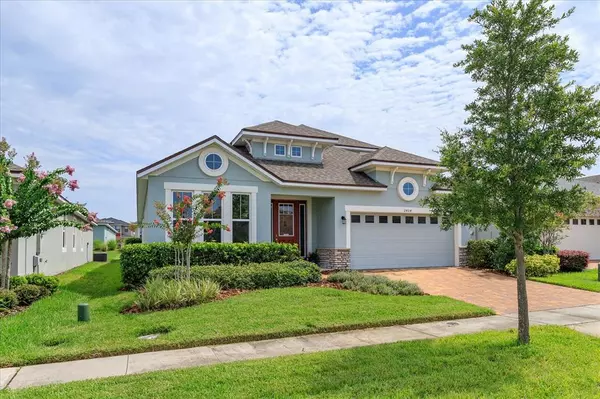For more information regarding the value of a property, please contact us for a free consultation.
2404 ANNACELLA AVE Kissimmee, FL 34741
Want to know what your home might be worth? Contact us for a FREE valuation!

Our team is ready to help you sell your home for the highest possible price ASAP
Key Details
Sold Price $480,000
Property Type Single Family Home
Sub Type Single Family Residence
Listing Status Sold
Purchase Type For Sale
Square Footage 2,937 sqft
Price per Sqft $163
Subdivision Tapestry-Ph 4
MLS Listing ID O5957369
Sold Date 08/31/21
Bedrooms 4
Full Baths 3
Half Baths 1
Construction Status Inspections
HOA Fees $130/qua
HOA Y/N Yes
Year Built 2018
Annual Tax Amount $5,924
Lot Size 5,662 Sqft
Acres 0.13
Property Description
Welcome to the Tapestry, a guard-gated community in Kissimmee! This 2018 built home has four bedrooms and three half baths with a formal dining room that can be used as flex space or a living room and a massive upstairs loft that can convert to a 5th bedroom. Once you arrive at the home, you will find it ideally situated in a cul-de-sac with a view of the water from the front. It has an appealing color scheme and curb appeal that welcome you inside. Annacella is warm, inviting, and flooded with natural light. As you enter the foyer, you are greeted by beautiful tile floors, neutral colors, high ceilings, and a flex space currently used as a formal dining space, but could be used as a formal living room or home office. Next, make your way to the upgraded chef's kitchen, complete with modern cabinets, Quartz countertops, tile backsplash, stainless steel appliances, and a large center island with pendant lighting, all complimented by a butler pantry with extra storage. The kitchen spills into a dining area that connects to the family room, allowing you to enjoy family and friends. There is a split bedroom plan with all the bedrooms being downstairs. The master is spacious and has two large windows to allow for more natural light featuring a walk-in closet. The master, spa-like, bathroom is complete with a double vanity, a stand-alone shower, and a garden tub. The remaining three bedrooms are nice sized and share a bathroom. Upstairs you will find the oversized loft, which is excellent for an optional 5th bedroom, game room, theater room, or home office and has a full bathroom. Want to get enjoy outside, then you'll find a covered lanai that is outfitted for a summer kitchen. This is the perfect space for fresh air. The community itself has a resort-like pool, entertaining areas, lake views, and a recreation area. Your new home is near roadways 417, Florida's Turnpike & I-4, and easily accessible to Orlando’s award winning theme parks, dining, entertainment, golf, and sporting venues. The only thing missing from this home is you.
Location
State FL
County Osceola
Community Tapestry-Ph 4
Zoning RES
Rooms
Other Rooms Family Room, Formal Dining Room Separate, Inside Utility, Loft
Interior
Interior Features Eat-in Kitchen, High Ceilings, Kitchen/Family Room Combo, Master Bedroom Main Floor, Open Floorplan, Pest Guard System, Solid Surface Counters, Solid Wood Cabinets, Split Bedroom, Stone Counters, Thermostat, Tray Ceiling(s), Walk-In Closet(s)
Heating Central
Cooling Central Air
Flooring Carpet, Tile
Furnishings Unfurnished
Fireplace false
Appliance Dishwasher, Range, Refrigerator
Laundry Inside, Laundry Room
Exterior
Exterior Feature Lighting, Sidewalk, Sliding Doors
Garage Driveway
Garage Spaces 2.0
Community Features Deed Restrictions, Fitness Center, Gated, Playground, Pool, Sidewalks
Utilities Available BB/HS Internet Available, Cable Available, Cable Connected, Electricity Available, Electricity Connected, Street Lights, Water Available, Water Connected
Amenities Available Fitness Center, Gated, Park, Playground, Pool
View Water
Roof Type Shingle
Porch Covered, Rear Porch
Attached Garage true
Garage true
Private Pool No
Building
Lot Description Cul-De-Sac, Level, Sidewalk, Paved
Story 2
Entry Level Multi/Split
Foundation Slab
Lot Size Range 0 to less than 1/4
Sewer Other
Water Public
Architectural Style Craftsman
Structure Type Stucco,Wood Frame
New Construction false
Construction Status Inspections
Others
Pets Allowed Yes
HOA Fee Include 24-Hour Guard,Pool,Security
Senior Community No
Ownership Fee Simple
Monthly Total Fees $130
Acceptable Financing Cash, Conventional, FHA, VA Loan
Membership Fee Required Required
Listing Terms Cash, Conventional, FHA, VA Loan
Special Listing Condition None
Read Less

© 2024 My Florida Regional MLS DBA Stellar MLS. All Rights Reserved.
Bought with MS LAND & BUILDING LLC
GET MORE INFORMATION





