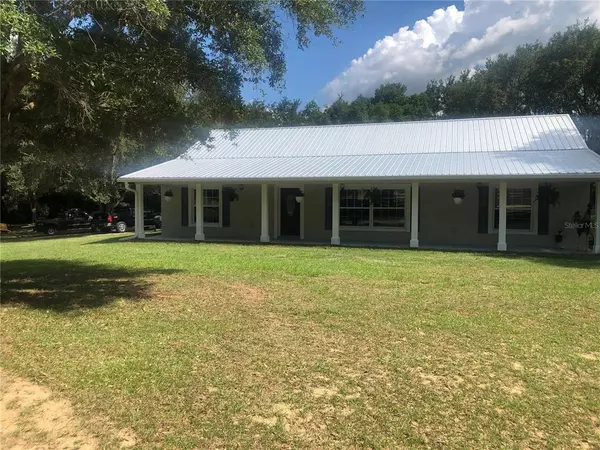For more information regarding the value of a property, please contact us for a free consultation.
7910 E DERBY OAKS DR Floral City, FL 34436
Want to know what your home might be worth? Contact us for a FREE valuation!

Our team is ready to help you sell your home for the highest possible price ASAP
Key Details
Sold Price $375,000
Property Type Single Family Home
Sub Type Single Family Residence
Listing Status Sold
Purchase Type For Sale
Square Footage 2,016 sqft
Price per Sqft $186
Subdivision Derby Oaks
MLS Listing ID W7834612
Sold Date 08/13/21
Bedrooms 3
Full Baths 2
Construction Status Appraisal
HOA Y/N No
Year Built 2008
Annual Tax Amount $1,264
Lot Size 2.310 Acres
Acres 2.31
Property Description
Rare opportunity to own 2.31 beautiful acres in the highly sought after subdivision of Derby Oaks. This farmhouse style home was built in 2008 and completely remodeled in 2021. This home is not one to miss with 3 bedrooms, 2 bathrooms with a separate 18 x 22 shed, hickory cabinets, stainless steel Maytag appliances, granite countertops, brand new heavy gauge metal roof, fully fenced in yard with front gated entrance, new 36 inch long reclaimed plank tile flooring throughout the home, freshly painted inside and out, updated fixtures and ceiling fans, French style doors leading to beautiful sitting area on covered back porch, new molding and baseboards throughout home, double paned windows, cathedral style pitched ceilings and epoxied butcher block top kitchen island counter. This home is turn key ready for a new family to move in and love. Sit on your new covered front or back porch and enjoy the serenity of Derby Oaks. Plenty of room to bring your toys and boats. Close to parks and country school. Call today for a showing.
Location
State FL
County Citrus
Community Derby Oaks
Zoning RURMH
Interior
Interior Features Cathedral Ceiling(s), Ceiling Fans(s), Walk-In Closet(s)
Heating Central
Cooling Central Air
Flooring Ceramic Tile
Furnishings Unfurnished
Fireplace false
Appliance Dishwasher, Microwave, Range, Refrigerator
Exterior
Exterior Feature Awning(s), Fence, French Doors, Storage
Fence Wood
Utilities Available Cable Available
Waterfront false
Roof Type Metal
Garage false
Private Pool No
Building
Entry Level One
Foundation Slab
Lot Size Range 2 to less than 5
Sewer Septic Tank
Water Well
Structure Type Block
New Construction false
Construction Status Appraisal
Schools
Elementary Schools Inverness Primary School
Middle Schools Inverness Middle School
High Schools Citrus High School
Others
Senior Community No
Ownership Fee Simple
Acceptable Financing Cash, Conventional, FHA, USDA Loan, VA Loan
Listing Terms Cash, Conventional, FHA, USDA Loan, VA Loan
Special Listing Condition None
Read Less

© 2024 My Florida Regional MLS DBA Stellar MLS. All Rights Reserved.
Bought with CHARLES RUTENBERG REALTY INC
GET MORE INFORMATION





