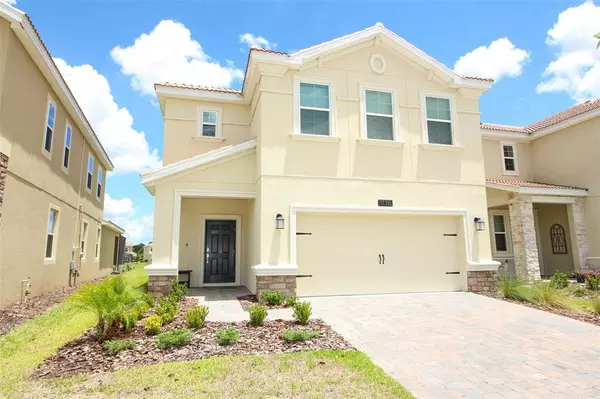For more information regarding the value of a property, please contact us for a free consultation.
1176 TRAPPERS TRAIL LOOP Davenport, FL 33896
Want to know what your home might be worth? Contact us for a FREE valuation!

Our team is ready to help you sell your home for the highest possible price ASAP
Key Details
Sold Price $389,900
Property Type Single Family Home
Sub Type Single Family Residence
Listing Status Sold
Purchase Type For Sale
Square Footage 2,076 sqft
Price per Sqft $187
Subdivision Stoneybrook South North Prcl Ph
MLS Listing ID O5950504
Sold Date 07/26/21
Bedrooms 3
Full Baths 2
Half Baths 1
Construction Status Appraisal,Financing,Inspections
HOA Fees $510/mo
HOA Y/N Yes
Year Built 2020
Annual Tax Amount $2,635
Lot Size 5,227 Sqft
Acres 0.12
Lot Dimensions 120X45X120X39
Property Description
WELCOME TO LUXURY STAYCATION LIVING! Imagine coming home from work and arriving on vacation by having a cocktail at the tiki bar while kids have a swim and later, dinner at the Oasis instead of cooking! Spend your weekend on the golf course rather than yardwork! There is no better way to enjoy the good life than in this spacious, luxurious home ideally suited for resort style living. This house has it all! Built in 2020 and lightly lived in since, this like-new, state-of-the art, energy efficient, 3 bedroom home is ideal for those in search of plenty of living space. Enjoy your backyard entertaining with a view of the magnificent golf course instead of backyard neighbors! The designer kitchen features an abundance of quartz counter tops and cabinet space that is sure to appeal to your inner-chef. It looks out to the open space of the family and dining room for a great open feel. The bedrooms are large, with the owner's suite over 20 feet wide with a huge closet and luxury owner's bath. The loft upstairs makes for a great study or office space for those working from home. Residents have access to the state-of -the-art, luxury inspired Oasis Club. This exclusive clubhouse features a resort-style swimming pool with a 1023 ft lazy river and 2-story waterslide and splash pad, an arcade, a tiki bar, theatre, restaurant and bar and so much more! Champions Gate boasts an impressive array of amenities including 7 resort-style pools (2 are for homeowners only), spa, golf, fitness center, tennis, basketball, volleyball, on-site concierge, guard gated security, and more. Lawn care, wifi, internet, cable and a $75 credit at The Plaza restaurant and are included with the HOA. Convenient to the attractions, Orlando, Tampa, and the airport – this house and ChampionsGate has it all!
Location
State FL
County Osceola
Community Stoneybrook South North Prcl Ph
Zoning PUD
Rooms
Other Rooms Loft
Interior
Interior Features Ceiling Fans(s), High Ceilings, Living Room/Dining Room Combo, Open Floorplan, Solid Wood Cabinets, Stone Counters, Thermostat, Walk-In Closet(s)
Heating Central
Cooling Central Air
Flooring Carpet, Ceramic Tile
Fireplace false
Appliance Dishwasher, Dryer, Microwave, Range, Washer
Laundry Laundry Room
Exterior
Exterior Feature Irrigation System, Lighting, Sidewalk
Garage Driveway, Garage Door Opener
Garage Spaces 2.0
Utilities Available BB/HS Internet Available, Cable Available, Electricity Connected, Sewer Connected, Street Lights, Water Connected
Amenities Available Fence Restrictions
Waterfront false
Roof Type Tile
Porch Front Porch, Patio
Attached Garage true
Garage true
Private Pool No
Building
Story 2
Entry Level Two
Foundation Slab
Lot Size Range 0 to less than 1/4
Sewer Public Sewer
Water Public
Structure Type Block,Stucco
New Construction false
Construction Status Appraisal,Financing,Inspections
Schools
Elementary Schools Westside K-8
Middle Schools Horizon Middle
High Schools Celebration High
Others
Pets Allowed Yes
Senior Community No
Ownership Fee Simple
Monthly Total Fees $510
Acceptable Financing Cash, Conventional, FHA, VA Loan
Membership Fee Required Required
Listing Terms Cash, Conventional, FHA, VA Loan
Special Listing Condition None
Read Less

© 2024 My Florida Regional MLS DBA Stellar MLS. All Rights Reserved.
Bought with REDFIN CORPORATION
GET MORE INFORMATION





