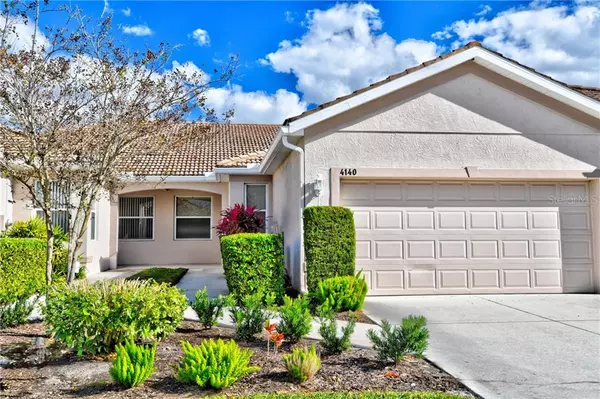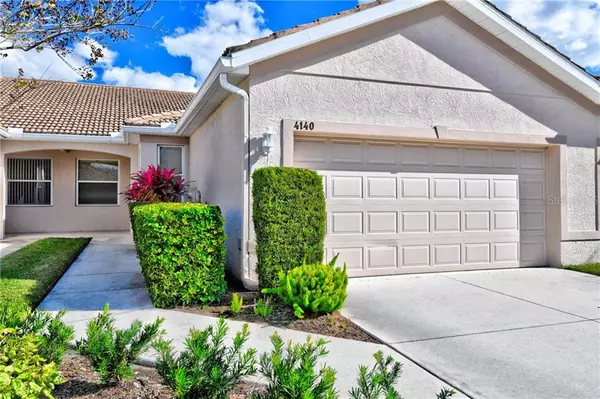For more information regarding the value of a property, please contact us for a free consultation.
4140 CASCADE FALLS DR Sarasota, FL 34243
Want to know what your home might be worth? Contact us for a FREE valuation!

Our team is ready to help you sell your home for the highest possible price ASAP
Key Details
Sold Price $250,000
Property Type Single Family Home
Sub Type Villa
Listing Status Sold
Purchase Type For Sale
Square Footage 1,391 sqft
Price per Sqft $179
Subdivision Lakeridge Falls
MLS Listing ID A4487486
Sold Date 02/26/21
Bedrooms 2
Full Baths 2
HOA Fees $300/qua
HOA Y/N Yes
Year Built 2003
Annual Tax Amount $2,151
Lot Size 3,920 Sqft
Acres 0.09
Lot Dimensions 31x127
Property Description
Lakeridge Falls is active, maintenance free, 55+ gated community with all the amenities you'd want for an active lifestyle. An ideal floorplan, this lovely 2 Bedroom, 2 Bath, plus Den, 2 car garage is ready to move in. A desirable open floorplan with a long lake view. Neutral ceramic tile in the main living area and carpet in the Bedrooms and Den. New 2.5 ton, 14 SEER AC replaced in June 2019. Wood cabinetry in the kitchen and lots of storage space. Lakeridge Falls has a newly renovated clubhouse, fitness center, heated pool and spa, activity director, card room, billiards, arts and craft classes, water aerobics, bingo, bocce and table tennis. The community is close to A+ Medical facilities, UTC Mall and minutes to the beaches and downtown Sarasota, minutes to the airport, everything is easy access from your doorstep.
Location
State FL
County Manatee
Community Lakeridge Falls
Zoning PDMU
Rooms
Other Rooms Den/Library/Office
Interior
Interior Features Ceiling Fans(s), High Ceilings, In Wall Pest System, Living Room/Dining Room Combo, Open Floorplan, Pest Guard System, Solid Wood Cabinets, Split Bedroom, Thermostat
Heating Central
Cooling Central Air
Flooring Carpet, Ceramic Tile
Furnishings Unfurnished
Fireplace false
Appliance Built-In Oven, Dishwasher, Disposal, Dryer, Electric Water Heater, Microwave, Refrigerator, Washer
Laundry Inside, Laundry Closet
Exterior
Exterior Feature Irrigation System, Sidewalk
Garage Garage Door Opener
Garage Spaces 2.0
Community Features Association Recreation - Owned, Buyer Approval Required, Deed Restrictions, Fitness Center, Gated, Pool, Sidewalks
Utilities Available Public
Amenities Available Clubhouse, Fence Restrictions, Fitness Center, Gated, Handicap Modified, Lobby Key Required, Pool, Recreation Facilities, Security, Spa/Hot Tub
Waterfront false
Water Access 1
Water Access Desc Lake
View Water
Roof Type Tile
Porch Front Porch, Rear Porch, Screened
Attached Garage true
Garage true
Private Pool No
Building
Lot Description Greenbelt, Near Public Transit, Sidewalk, Paved
Story 1
Entry Level One
Foundation Slab
Lot Size Range 0 to less than 1/4
Builder Name Centex
Sewer Public Sewer
Water Public
Architectural Style Florida
Structure Type Block,Stucco
New Construction false
Schools
Elementary Schools Kinnan Elementary
Middle Schools Braden River Middle
High Schools Southeast High
Others
Pets Allowed Yes
HOA Fee Include 24-Hour Guard,Common Area Taxes,Pool,Escrow Reserves Fund,Insurance,Maintenance Grounds,Management,Recreational Facilities,Security
Senior Community Yes
Pet Size Extra Large (101+ Lbs.)
Ownership Fee Simple
Monthly Total Fees $300
Membership Fee Required Required
Num of Pet 2
Special Listing Condition None
Read Less

© 2024 My Florida Regional MLS DBA Stellar MLS. All Rights Reserved.
Bought with COLDWELL BANKER REALTY
GET MORE INFORMATION





