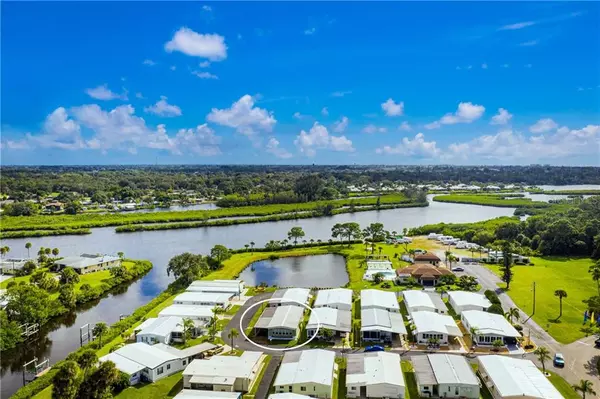For more information regarding the value of a property, please contact us for a free consultation.
99 CAPTAIN KIDD CIR N Nokomis, FL 34275
Want to know what your home might be worth? Contact us for a FREE valuation!

Our team is ready to help you sell your home for the highest possible price ASAP
Key Details
Sold Price $135,000
Property Type Other Types
Sub Type Mobile Home
Listing Status Sold
Purchase Type For Sale
Square Footage 1,296 sqft
Price per Sqft $104
Subdivision Terra Cove
MLS Listing ID N6112602
Sold Date 01/12/21
Bedrooms 2
Full Baths 2
Construction Status Inspections
HOA Fees $120/mo
HOA Y/N Yes
Year Built 1978
Annual Tax Amount $658
Lot Size 3,049 Sqft
Acres 0.07
Property Description
Location, location! Terra Cove is a 55+, waterfront community on Shakett Creek with a private boat ramp, kayak storage/launch and a dock for fishing. Be sure to check out the attached virtual tour. This home is one of the largest floor plans in the community. The under air square footage does not include the updated 154 sf Florida room. Entire home is light and bright with plenty of newer windows and Plantation shutters. Huge great room is currently being used as living room and dining room; large kitchen has eat-in area along with breakfast bar, 2 closet pantries, built in cabinet, and most appliances are newer; super large master bedroom with on-suite and 2 closets; guest bedroom with Jack & Jill bathroom to small office or storage area; interior laundry room with convenient utility sink. Seller has maintained this home including power wash and sealing of the roof every 3 years; 2020 – new AC, floor and sub-floor in guest bathroom; 2018– master bath updates and drains on both sides of the home; 2017 –entire house vinyl siding, and carport privacy screen; 2016– dishwasher, cooktop, and oven in kitchen, laminate flooring in Florida room. The community pool and amenities are a short walk away. The low HOA fees cover the community pool, shuffle board, and recreation building. Terra Cove is a pet-free community. Convenient to beaches, shopping, restaurants, and I-75. Less than 1 mile to the Legacy Trail. And less than 2 miles to the new Sarasota Memorial Hospital under construction and due to open Fall 2021.
Location
State FL
County Sarasota
Community Terra Cove
Zoning RMH
Direction N
Rooms
Other Rooms Bonus Room, Florida Room, Inside Utility
Interior
Interior Features Built-in Features, Cathedral Ceiling(s), Ceiling Fans(s), Eat-in Kitchen, High Ceilings, Living Room/Dining Room Combo, Thermostat, Window Treatments
Heating Central, Electric
Cooling Central Air, Humidity Control
Flooring Carpet, Laminate, Linoleum
Furnishings Furnished
Fireplace false
Appliance Built-In Oven, Cooktop, Dishwasher, Dryer, Electric Water Heater, Microwave, Refrigerator, Washer
Laundry Inside
Exterior
Exterior Feature Rain Gutters, Sliding Doors
Garage Covered
Community Features Buyer Approval Required, Boat Ramp, Deed Restrictions, Fishing, No Truck/RV/Motorcycle Parking, Pool, Water Access, Waterfront
Utilities Available Public
Amenities Available Clubhouse, Dock, Maintenance, Optional Additional Fees, Pool, Recreation Facilities, Shuffleboard Court, Storage, Vehicle Restrictions
Waterfront false
Water Access 1
Water Access Desc Brackish Water
Roof Type Metal
Porch Enclosed
Garage false
Private Pool No
Building
Lot Description Corner Lot, In County, Paved, Private
Story 1
Entry Level One
Lot Size Range 0 to less than 1/4
Sewer Public Sewer
Water Public
Structure Type Metal Frame,Metal Siding
New Construction false
Construction Status Inspections
Others
Pets Allowed No
HOA Fee Include Common Area Taxes,Pool,Escrow Reserves Fund,Maintenance Grounds,Management,Pool,Private Road,Recreational Facilities
Senior Community Yes
Ownership Fee Simple
Monthly Total Fees $120
Acceptable Financing Cash
Membership Fee Required Required
Listing Terms Cash
Special Listing Condition None
Read Less

© 2024 My Florida Regional MLS DBA Stellar MLS. All Rights Reserved.
Bought with RE/MAX ALLIANCE GROUP
GET MORE INFORMATION





