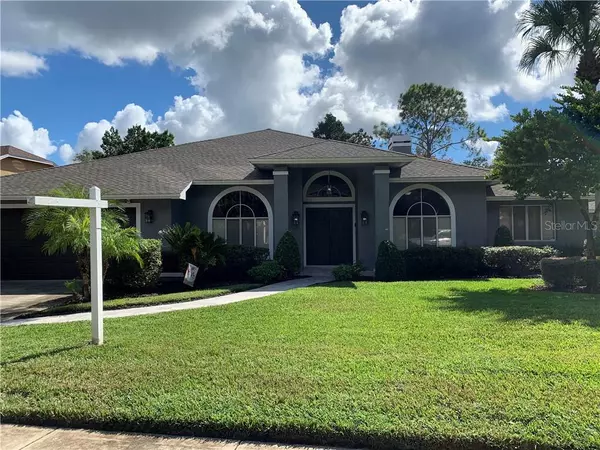For more information regarding the value of a property, please contact us for a free consultation.
652 N LONGVIEW PL Longwood, FL 32779
Want to know what your home might be worth? Contact us for a FREE valuation!

Our team is ready to help you sell your home for the highest possible price ASAP
Key Details
Sold Price $500,000
Property Type Single Family Home
Sub Type Single Family Residence
Listing Status Sold
Purchase Type For Sale
Square Footage 2,683 sqft
Price per Sqft $186
Subdivision Sabal Point Sabal View At
MLS Listing ID O5893682
Sold Date 10/30/20
Bedrooms 4
Full Baths 3
Construction Status Inspections
HOA Fees $50/ann
HOA Y/N Yes
Year Built 1987
Annual Tax Amount $4,324
Lot Size 0.260 Acres
Acres 0.26
Property Description
Welcome to the highly desirable sub division of Sabal Point in the heart of Longwood, Florida. Step into the 4-bedroom, 3 full bath residence and know you have found your next home. Open and airy with massive ceiling height throughout as you enter with the formal living room/office and dining room to each side. A massive two story family room with custom designed windows along with a wood-burning fireplace that faces the beautiful gourmet kitchen. The recently remodeled kitchen is so user friendly for the chef in the family encompassing plenty of cabinetry and storage, stainless steel appliances and a very quaint breakfast bar tying the heart of the home together. The owner's retreat is a gorgeous place to unwind at the end of the day and partners well with the resort-style owner's bathroom. Secondary bedrooms are all abundant in size and offer lots of storage. All bedrooms have California Closets installed to ensure maximum storage space! Take a swim in the sparkling saltwater pool, rest and unwind on the beautifully upgraded all paver lanai with a completed outdoor kitchen. Upgrades include: New Roof, New HVAC, New pavers and pool deck and resurfaced pebble tech pool finish, New wood fencing, new Hybrid Water Heater, all new porcelain flooring throughout the entire floor plan, new windows in part of the home along with new sliders, upgrade laundry room and much much more! The upgrades and maintenance of this home is simply impeccable! This home is close to I-4 for easy commute as well as shopping and restaurants. All A RATED Seminole County schools. This won't last long- schedule your showing today!
Location
State FL
County Seminole
Community Sabal Point Sabal View At
Zoning PUD
Rooms
Other Rooms Den/Library/Office, Family Room, Formal Dining Room Separate, Inside Utility
Interior
Interior Features Built-in Features, Cathedral Ceiling(s), Ceiling Fans(s), Crown Molding, High Ceilings, Kitchen/Family Room Combo, Open Floorplan, Skylight(s), Solid Surface Counters, Solid Wood Cabinets, Split Bedroom, Thermostat, Vaulted Ceiling(s), Walk-In Closet(s)
Heating Central, Heat Pump
Cooling Central Air
Flooring Tile
Fireplaces Type Family Room, Wood Burning
Fireplace true
Appliance Dishwasher, Disposal, Microwave, Range, Refrigerator
Laundry Inside, Laundry Room
Exterior
Exterior Feature Awning(s), Irrigation System, Lighting, Outdoor Kitchen, Sidewalk, Sliding Doors
Garage Spaces 2.0
Fence Wood
Pool Chlorine Free, Gunite, In Ground, Lighting, Salt Water, Screen Enclosure, Tile
Utilities Available Cable Available, Electricity Connected
Roof Type Shingle
Attached Garage true
Garage true
Private Pool Yes
Building
Lot Description In County, Paved
Entry Level One
Foundation Slab
Lot Size Range 1/4 to less than 1/2
Sewer Public Sewer, Other
Water Public
Structure Type Block
New Construction false
Construction Status Inspections
Others
Pets Allowed Yes
Senior Community No
Ownership Fee Simple
Monthly Total Fees $50
Acceptable Financing Cash, Conventional, FHA, VA Loan
Membership Fee Required Required
Listing Terms Cash, Conventional, FHA, VA Loan
Special Listing Condition None
Read Less

© 2024 My Florida Regional MLS DBA Stellar MLS. All Rights Reserved.
Bought with LISTED.COM INC
GET MORE INFORMATION



