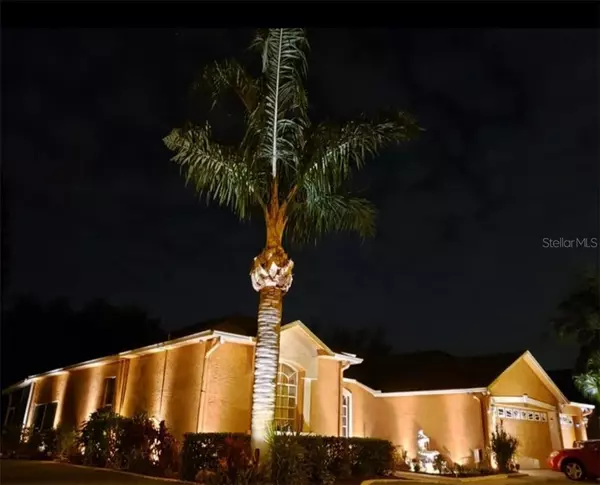For more information regarding the value of a property, please contact us for a free consultation.
9217 GRAND PALM CT Riverview, FL 33578
Want to know what your home might be worth? Contact us for a FREE valuation!

Our team is ready to help you sell your home for the highest possible price ASAP
Key Details
Sold Price $320,000
Property Type Single Family Home
Sub Type Single Family Residence
Listing Status Sold
Purchase Type For Sale
Square Footage 2,986 sqft
Price per Sqft $107
Subdivision Pavilion Ph 2
MLS Listing ID T3238927
Sold Date 07/08/20
Bedrooms 4
Full Baths 3
Construction Status Appraisal,Financing,Inspections
HOA Fees $60/qua
HOA Y/N Yes
Year Built 1999
Annual Tax Amount $432
Lot Size 9,147 Sqft
Acres 0.21
Lot Dimensions 84.86x106
Property Description
WOW! This Stunning **Magnificent Curb Appeal** Home Located in the Highly sought after Pavilion Subdivision is Gorgeous & Meticulously maintained. Home has award winning landscaping on a nice corner lot. It offers an office or bonus room; has a sitting room or bonus room adjacent to the master bedroom, large family room ajacent to the the large kitchen with granite counter tops. New laminate wooden floors throughout, Master bathroom has been total remodeled, Security cameras around the house and large storage area above the 3-car garage that features additional storage cabinets. This amazing house is ready for it's new owner! It's minutes from Brandon and a short drive to all major Highways, South Tampa, shopping and airport. Home has a new AC, Recently painted, It has a Formal Living and Dining Room and a Screen Lani. Low HOA and no CDD. Call for your private showing today..
Location
State FL
County Hillsborough
Community Pavilion Ph 2
Zoning PD
Rooms
Other Rooms Family Room, Florida Room, Formal Dining Room Separate, Formal Living Room Separate, Great Room
Interior
Interior Features Eat-in Kitchen
Heating Central
Cooling Central Air
Flooring Ceramic Tile, Laminate
Fireplace false
Appliance Dishwasher, Disposal, Dryer, Electric Water Heater
Laundry Laundry Room
Exterior
Exterior Feature Irrigation System
Garage Spaces 3.0
Community Features Deed Restrictions
Utilities Available Cable Available, Cable Connected, Electricity Available
Amenities Available Clubhouse, Fitness Center, Playground, Pool, Tennis Court(s)
Waterfront false
Roof Type Shingle
Porch Covered, Rear Porch, Screened
Attached Garage false
Garage true
Private Pool No
Building
Story 1
Entry Level One
Foundation Slab
Lot Size Range Up to 10,889 Sq. Ft.
Sewer Public Sewer
Water Public
Architectural Style Contemporary
Structure Type Block
New Construction false
Construction Status Appraisal,Financing,Inspections
Others
Pets Allowed Breed Restrictions
Senior Community No
Ownership Fee Simple
Monthly Total Fees $60
Acceptable Financing Cash, Conventional, FHA, VA Loan
Membership Fee Required Required
Listing Terms Cash, Conventional, FHA, VA Loan
Special Listing Condition None
Read Less

© 2024 My Florida Regional MLS DBA Stellar MLS. All Rights Reserved.
Bought with RE/MAX ALLIANCE GROUP
GET MORE INFORMATION





