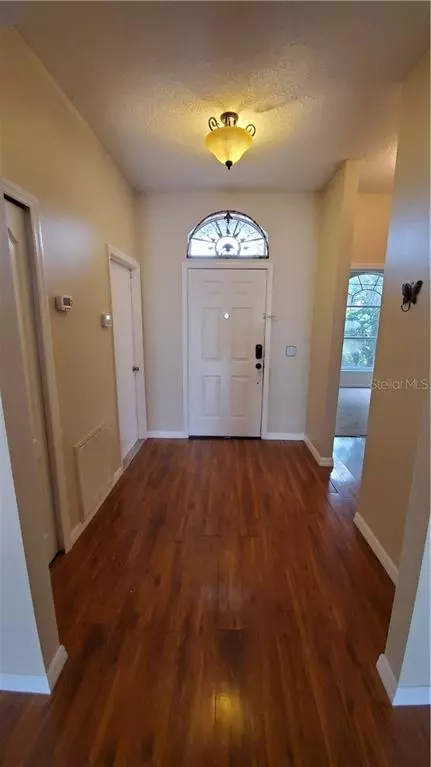For more information regarding the value of a property, please contact us for a free consultation.
13842 HUNTWICK DR Orlando, FL 32837
Want to know what your home might be worth? Contact us for a FREE valuation!

Our team is ready to help you sell your home for the highest possible price ASAP
Key Details
Sold Price $271,000
Property Type Single Family Home
Sub Type Single Family Residence
Listing Status Sold
Purchase Type For Sale
Square Footage 1,354 sqft
Price per Sqft $200
Subdivision Hunters Creek Tr 350 Ph 01
MLS Listing ID O5844412
Sold Date 03/23/20
Bedrooms 3
Full Baths 2
Construction Status Financing,Inspections
HOA Fees $84/qua
HOA Y/N Yes
Year Built 1998
Annual Tax Amount $3,362
Lot Size 4,791 Sqft
Acres 0.11
Property Description
Absolutely gorgeous 3 bedroom/2 bath in Chelsea Landing, and just a short walk to Hunters Creek Elementary School! It's ready for move in, and includes a complete kitchen appliance package, a newer architectural shingle roof, newer AC System, fully RENOVATED Master Bathroom, split bedroom floor plan, fenced yard, and a screen enclosed rear lanai - perfect for enjoying those wonderful Florida evenings! The subdivision of Hunters Creek is second to none! It offers awesome amenities, tennis courts, ballparks, playgrounds, and is centrally located and just minutes to Orlando Int'l Airport, the Theme Parks, the new Amazon Distribution Center, public schools, great shopping and dining options at The Loop, Lake Nona Medical Center and VA Hospital, Boxi Park, and much more! This home is the perfect starter home, 2nd home or investment opportunity. Call Today! Room sizes are approximate.
Location
State FL
County Orange
Community Hunters Creek Tr 350 Ph 01
Zoning P-D
Rooms
Other Rooms Great Room
Interior
Interior Features Ceiling Fans(s), Split Bedroom, Walk-In Closet(s)
Heating Central
Cooling Central Air
Flooring Carpet, Ceramic Tile, Wood
Fireplace false
Appliance Dishwasher, Disposal, Electric Water Heater, Range, Refrigerator
Laundry In Garage
Exterior
Exterior Feature Fence, Irrigation System, Sliding Doors
Garage Driveway
Garage Spaces 2.0
Fence Wood
Community Features Park, Playground, Tennis Courts
Utilities Available BB/HS Internet Available, Public
Amenities Available Basketball Court, Park, Playground, Recreation Facilities, Tennis Court(s)
Waterfront false
Roof Type Shingle
Porch Patio, Screened
Attached Garage true
Garage true
Private Pool No
Building
Lot Description In County, Level, Sidewalk, Paved
Story 1
Entry Level One
Foundation Slab
Lot Size Range Up to 10,889 Sq. Ft.
Sewer Public Sewer
Water Public
Architectural Style Contemporary
Structure Type Block,Stucco
New Construction false
Construction Status Financing,Inspections
Others
Pets Allowed Yes
Senior Community No
Pet Size Medium (36-60 Lbs.)
Ownership Fee Simple
Monthly Total Fees $84
Acceptable Financing Cash, Conventional, FHA, VA Loan
Membership Fee Required Required
Listing Terms Cash, Conventional, FHA, VA Loan
Num of Pet 2
Special Listing Condition None
Read Less

© 2024 My Florida Regional MLS DBA Stellar MLS. All Rights Reserved.
Bought with GALLO REALTY
GET MORE INFORMATION





