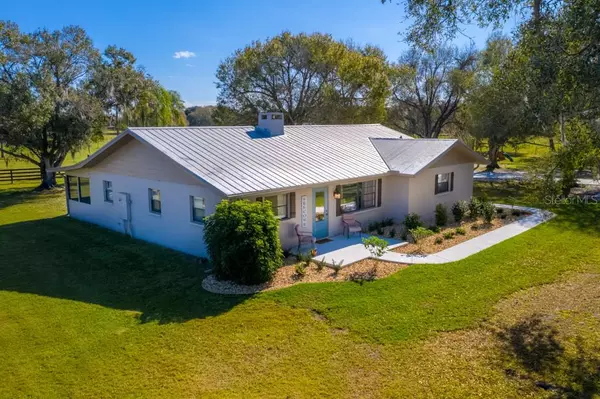For more information regarding the value of a property, please contact us for a free consultation.
243 VERNA RD Sarasota, FL 34240
Want to know what your home might be worth? Contact us for a FREE valuation!

Our team is ready to help you sell your home for the highest possible price ASAP
Key Details
Sold Price $537,500
Property Type Single Family Home
Sub Type Single Family Residence
Listing Status Sold
Purchase Type For Sale
Square Footage 2,072 sqft
Price per Sqft $259
Subdivision Acreage & Unrec
MLS Listing ID A4458009
Sold Date 04/09/20
Bedrooms 4
Full Baths 3
Construction Status Appraisal,Financing,Inspections
HOA Y/N No
Year Built 1976
Annual Tax Amount $4,277
Lot Size 5.000 Acres
Acres 5.0
Property Description
After you pass thru the gate you drive down a MESMERIZING, long, TREE LINED lane to a paradise setting...time to relax. The main house has 4 bedrooms, 2 baths, 2 car attached garage and large screened lanai. Main house has been UPDATED to include NEW KITCHEN cabinets, SOLID SURFACE COUNTER TOPS, new lighting. The rest of the home has been updated as well with NEW BATHS, vinyl plank flooring and fresh paint. Home has been RE-PLUMBED and has all NEW WATER PUMP AND FILTER SYSTEM for the whole house. The outside doesn't disappoint with fresh paint, NEW LANDSCAPING and lots of concrete for parking...Detached GUEST HOUSE has also been updated with new kitchen, flooring and paint. Beautiful CAGED POOL area with paver brick deck. Large CARPORT RV STORAGE. A TRANQUIL 5 ACRE PROPERTY located right at the end of Fruitville Rd with no deed restrictions...Bring the horses, cows, four wheelers or just come for the quiet serenity. EASY TO SEE...just need some notice.
Location
State FL
County Sarasota
Community Acreage & Unrec
Zoning OUE
Rooms
Other Rooms Great Room, Inside Utility
Interior
Interior Features Eat-in Kitchen, Open Floorplan, Split Bedroom, Stone Counters, Walk-In Closet(s)
Heating Electric
Cooling Central Air
Flooring Ceramic Tile, Other
Fireplaces Type Wood Burning
Fireplace true
Appliance Dishwasher, Electric Water Heater, Range, Range Hood, Refrigerator
Exterior
Exterior Feature Fence
Garage Boat, Covered, Driveway, Garage Door Opener, Garage Faces Side, RV Carport
Garage Spaces 2.0
Pool In Ground, Screen Enclosure
Utilities Available Electricity Connected
Waterfront false
View Trees/Woods
Roof Type Shingle
Porch Covered, Screened
Attached Garage true
Garage true
Private Pool Yes
Building
Lot Description In County, Level, Pasture, Zoned for Horses
Story 1
Entry Level One
Foundation Slab
Lot Size Range 5 to less than 10
Sewer Septic Tank
Water Well
Architectural Style Ranch
Structure Type Block
New Construction false
Construction Status Appraisal,Financing,Inspections
Schools
Elementary Schools Tatum Ridge Elementary
Middle Schools Mcintosh Middle
High Schools Booker High
Others
Senior Community No
Ownership Fee Simple
Special Listing Condition None
Read Less

© 2024 My Florida Regional MLS DBA Stellar MLS. All Rights Reserved.
Bought with OVERSEAS REALTY, INC
GET MORE INFORMATION





