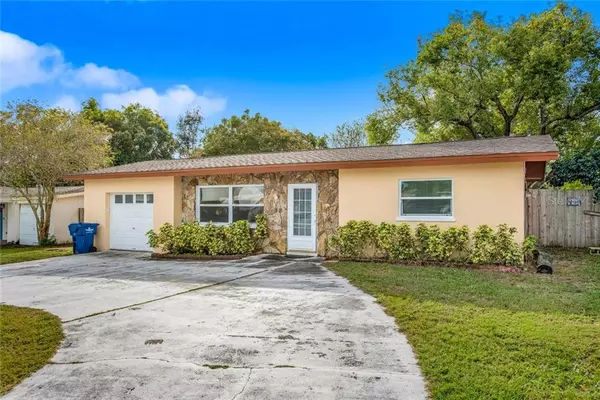For more information regarding the value of a property, please contact us for a free consultation.
1567 BELLEAIR RD Clearwater, FL 33756
Want to know what your home might be worth? Contact us for a FREE valuation!

Our team is ready to help you sell your home for the highest possible price ASAP
Key Details
Sold Price $215,000
Property Type Single Family Home
Sub Type Single Family Residence
Listing Status Sold
Purchase Type For Sale
Square Footage 1,259 sqft
Price per Sqft $170
Subdivision Belleair Terrace
MLS Listing ID U8067804
Sold Date 01/30/20
Bedrooms 3
Full Baths 2
Construction Status Appraisal,Financing,Inspections
HOA Y/N No
Year Built 1960
Annual Tax Amount $873
Lot Size 7,840 Sqft
Acres 0.18
Lot Dimensions 65x123
Property Description
Perfect location, close to everything! Just minutes to the heart of downtown Clearwater, Jack Russell Memorial Stadium, parks, golf, and famous CLEARWATER BEACH! 3 Bedroom, 2 Bath, 1 car garage, easy access circle drive and spacious privacy fenced back yard! Make this space your own! Create your own garden, outdoor entertainment area or even room for a future pool! Master bedroom with walk-in closet and en-suite bathroom complete with large jetted master bathtub, and separate walk in shower. The guest bath also does not disappoint, it is also equipped with a large walk-in shower. Lots of extra storage area in the over-sized laundry/utility room complete with washer and dryer. Newer outside a/c unit and inside air handler, entire home water softener with reverse osmosis! No Flood Insurance! Come tour this gem today! All room measurements to be verified by buyer.
Location
State FL
County Pinellas
Community Belleair Terrace
Zoning R-3
Interior
Interior Features Ceiling Fans(s), Eat-in Kitchen, Kitchen/Family Room Combo, Split Bedroom, Thermostat
Heating Central, Electric
Cooling Central Air
Flooring Carpet, Hardwood
Fireplace false
Appliance Dishwasher, Disposal, Dryer, Electric Water Heater, Microwave, Range, Range Hood, Refrigerator, Washer, Whole House R.O. System
Laundry Laundry Room
Exterior
Exterior Feature Fence, Sliding Doors
Garage Circular Driveway
Garage Spaces 1.0
Utilities Available Electricity Connected, Public
Waterfront false
Roof Type Shingle
Attached Garage true
Garage true
Private Pool No
Building
Story 1
Entry Level One
Foundation Slab
Lot Size Range Up to 10,889 Sq. Ft.
Sewer Private Sewer, Public Sewer
Water Public
Structure Type Block
New Construction false
Construction Status Appraisal,Financing,Inspections
Schools
Elementary Schools Ponce De Leon Elementary-Pn
Middle Schools Largo Middle-Pn
High Schools Largo High-Pn
Others
Senior Community No
Ownership Fee Simple
Acceptable Financing Cash, Conventional, FHA, VA Loan
Listing Terms Cash, Conventional, FHA, VA Loan
Special Listing Condition None
Read Less

© 2024 My Florida Regional MLS DBA Stellar MLS. All Rights Reserved.
Bought with KELLY REALTY GROUP LLC
GET MORE INFORMATION





