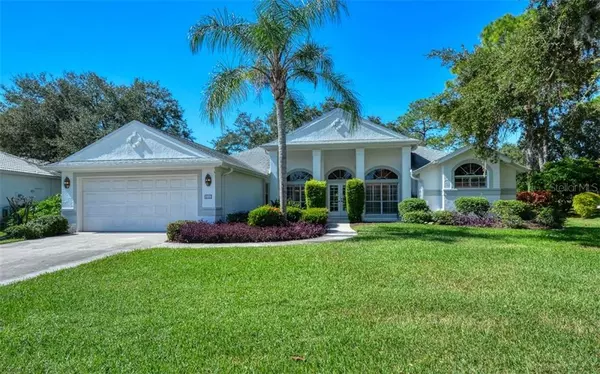For more information regarding the value of a property, please contact us for a free consultation.
8616 WOODBRIAR DR Sarasota, FL 34238
Want to know what your home might be worth? Contact us for a FREE valuation!

Our team is ready to help you sell your home for the highest possible price ASAP
Key Details
Sold Price $430,000
Property Type Single Family Home
Sub Type Single Family Residence
Listing Status Sold
Purchase Type For Sale
Square Footage 2,467 sqft
Price per Sqft $174
Subdivision Deer Creek
MLS Listing ID A4449170
Sold Date 11/20/19
Bedrooms 3
Full Baths 2
Construction Status Inspections
HOA Fees $127/qua
HOA Y/N Yes
Year Built 1992
Annual Tax Amount $3,540
Lot Size 0.350 Acres
Acres 0.35
Lot Dimensions 135x130x150x44
Property Description
This warm and bright Lee Wetherington-built home, awash in natural light, is sure to please, with its appealing split floor plan, spacious rooms and plenty of closet space! The interior has been freshly painted with new carpet in the bedrooms and office, and has a newer roof (2013), hot water heater (2015) and refrigerator. The light and cheery office has plenty of built-in shelving and cabinetry, and could serve as a 4th bedroom or nursery as it also features a closet. The large master bath is appointed with a separate vanity/dressing area and large walk-in closet. Hardwood flooring in the family room, kitchen and breakfast room, a wood-burning fireplace, plantation shutters and other quality features, situated on a landscaped lot to assure privacy, make this a very inviting home! Deer Creek on Palmer Ranch is a pristinely-maintained gated community, offering 24-hour security, well-kept custom homes, an active social calendar and close proximity to shopping, entertainment, dining, Legacy Trail and world-renowned Siesta Key Beach.
Location
State FL
County Sarasota
Community Deer Creek
Zoning RMF1
Rooms
Other Rooms Breakfast Room Separate, Den/Library/Office, Family Room, Formal Dining Room Separate, Formal Living Room Separate, Inside Utility
Interior
Interior Features Built-in Features, Ceiling Fans(s), Crown Molding, Eat-in Kitchen, Kitchen/Family Room Combo, Split Bedroom, Thermostat, Walk-In Closet(s), Window Treatments
Heating Electric
Cooling Central Air
Flooring Carpet, Tile, Wood
Furnishings Unfurnished
Fireplace false
Appliance Cooktop, Dishwasher, Disposal, Dryer, Electric Water Heater, Microwave, Range, Refrigerator, Washer
Laundry Inside, Laundry Room
Exterior
Exterior Feature Irrigation System, Sidewalk, Sliding Doors
Garage Garage Door Opener
Garage Spaces 2.0
Pool In Ground
Community Features Buyer Approval Required, Deed Restrictions, Gated, No Truck/RV/Motorcycle Parking, Sidewalks
Utilities Available Electricity Connected, Public, Sewer Connected, Sprinkler Well, Underground Utilities
Amenities Available Gated, Security, Vehicle Restrictions
Waterfront true
Waterfront Description Pond
View Y/N 1
View Pool, Trees/Woods, Water
Roof Type Shingle
Porch Covered, Rear Porch, Screened
Attached Garage true
Garage true
Private Pool Yes
Building
Lot Description In County, Level, Near Golf Course, Sidewalk, Paved, Private
Entry Level One
Foundation Slab
Lot Size Range 1/4 Acre to 21779 Sq. Ft.
Sewer Public Sewer
Water Public
Architectural Style Florida, Ranch
Structure Type Block,Stucco
New Construction false
Construction Status Inspections
Schools
Elementary Schools Gulf Gate Elementary
Middle Schools Sarasota Middle
High Schools Riverview High
Others
Pets Allowed Yes
HOA Fee Include 24-Hour Guard,Escrow Reserves Fund,Maintenance Grounds,Management,Private Road,Security
Senior Community No
Ownership Fee Simple
Monthly Total Fees $127
Acceptable Financing Cash, Conventional
Membership Fee Required Required
Listing Terms Cash, Conventional
Special Listing Condition None
Read Less

© 2024 My Florida Regional MLS DBA Stellar MLS. All Rights Reserved.
Bought with COLDWELL BANKER RES R E
GET MORE INFORMATION





