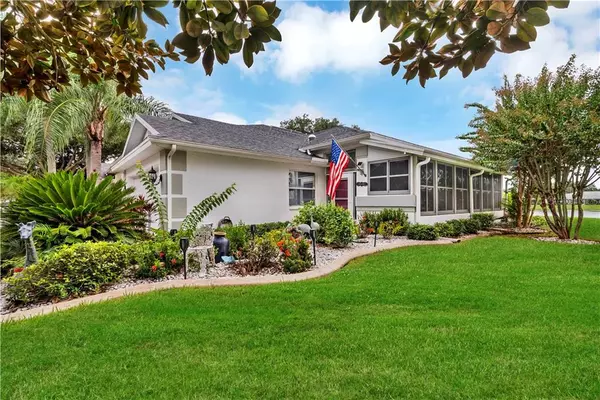For more information regarding the value of a property, please contact us for a free consultation.
1145 MCDANIEL ST #20B Sun City Center, FL 33573
Want to know what your home might be worth? Contact us for a FREE valuation!

Our team is ready to help you sell your home for the highest possible price ASAP
Key Details
Sold Price $299,000
Property Type Condo
Sub Type Condominium
Listing Status Sold
Purchase Type For Sale
Square Footage 2,171 sqft
Price per Sqft $137
Subdivision Oxford Ii Condo
MLS Listing ID T3193280
Sold Date 09/06/19
Bedrooms 3
Full Baths 3
Construction Status No Contingency
HOA Fees $550/mo
HOA Y/N Yes
Year Built 1996
Annual Tax Amount $2,288
Lot Size 2,613 Sqft
Acres 0.06
Property Description
STUNNING Kings Point Condominium located within “Oxford II” neighborhood. Newly paved driveway. This “one of a kind”, completely renovated Monticello model, one of the largest homes in Oxford. 2,171 square feet of “beautiful”. Nothing left untouched making this a forever home. Kitchen is complete with stainless appliances and 48” cabinets. Drawers and doors soft close and every base cabinet complete with pull out shelves. Laundry room is directly across the kitchen. Kitchen overlooks “open concept” main living and dining areas with two-story cathedral ceiling providing and waterfront view. New high-end fans throughout the home. The home features three bedrooms and three full baths. The “master suite” welcomes you into your “private retreat”, 17’ by 17'. Through the French doors enjoy a private patio where you may relax the evening sunset over the lake. A hallway leading to the “en suite” provide his and hers walk-in closets. A designer pocket door takes you into the luxurious “en suite” with a crystal chandelier, that measures. Walk-in shower is completely tiled, including seat and pocket shelves for sundries. Second bedroom adjacent full bath opposite side of home. First floor includes “Florida Room” used as a den, with electric fireplace enhancing ambiance on a chilly Florida winter night. Third bedroom upstairs is a loft overlooking main living. Retractable privacy shades create this guest suite with French doors onto private, screened deck. New tankless water heater and new garage doors.
Location
State FL
County Hillsborough
Community Oxford Ii Condo
Zoning PD
Interior
Interior Features Cathedral Ceiling(s), Ceiling Fans(s), Open Floorplan, Solid Surface Counters, Solid Wood Cabinets, Split Bedroom, Thermostat, Vaulted Ceiling(s), Walk-In Closet(s), Window Treatments
Heating Central, Electric, Heat Pump
Cooling Central Air
Flooring Ceramic Tile
Fireplaces Type Electric, Family Room
Furnishings Unfurnished
Fireplace true
Appliance Built-In Oven, Cooktop, Dishwasher, Disposal, Dryer, Exhaust Fan, Microwave, Range Hood, Refrigerator, Tankless Water Heater, Water Softener
Laundry Laundry Room
Exterior
Exterior Feature French Doors
Garage Spaces 2.0
Community Features Fitness Center, Gated, Golf Carts OK, Pool, Tennis Courts
Utilities Available Cable Available, Cable Connected, Electricity Available, Electricity Connected, Fiber Optics, Phone Available, Private
Amenities Available Clubhouse, Gated, Park, Pool, Racquetball, Recreation Facilities, Sauna, Shuffleboard Court, Spa/Hot Tub, Tennis Court(s)
Waterfront true
Waterfront Description Lake
View Y/N 1
Water Access 1
Water Access Desc Lake
Roof Type Shake
Porch Enclosed
Attached Garage true
Garage true
Private Pool No
Building
Story 2
Entry Level Two
Foundation Slab
Lot Size Range Up to 10,889 Sq. Ft.
Sewer Public Sewer
Water Public
Architectural Style Contemporary
Structure Type Block
New Construction false
Construction Status No Contingency
Others
Pets Allowed Breed Restrictions, Size Limit
HOA Fee Include 24-Hour Guard,Cable TV,Common Area Taxes,Pool,Maintenance Structure,Maintenance Grounds,Maintenance,Management,Pest Control,Pool,Private Road,Recreational Facilities,Security,Sewer,Trash,Water
Senior Community Yes
Pet Size Small (16-35 Lbs.)
Ownership Condominium
Monthly Total Fees $550
Acceptable Financing Cash, Conventional, FHA, VA Loan
Membership Fee Required Required
Listing Terms Cash, Conventional, FHA, VA Loan
Special Listing Condition None
Read Less

© 2024 My Florida Regional MLS DBA Stellar MLS. All Rights Reserved.
Bought with KELLER WILLIAMS REALTY S.SHORE
GET MORE INFORMATION





