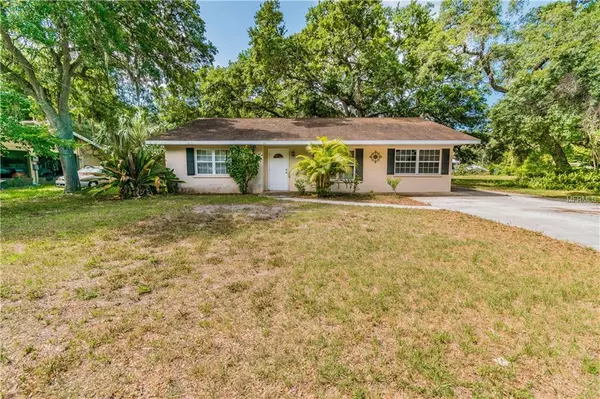For more information regarding the value of a property, please contact us for a free consultation.
2406 52ND AVENUE DR W Bradenton, FL 34207
Want to know what your home might be worth? Contact us for a FREE valuation!

Our team is ready to help you sell your home for the highest possible price ASAP
Key Details
Sold Price $190,000
Property Type Single Family Home
Sub Type Single Family Residence
Listing Status Sold
Purchase Type For Sale
Square Footage 1,688 sqft
Price per Sqft $112
Subdivision Garrett Sub
MLS Listing ID A4437722
Sold Date 07/19/19
Bedrooms 3
Full Baths 2
Construction Status Appraisal,Financing,Inspections
HOA Y/N No
Year Built 1954
Annual Tax Amount $723
Lot Size 0.330 Acres
Acres 0.33
Property Description
Located in West Bradenton on an oversized .32 acre parcel, this 3/2 Single Family conveys updates to the major components of the home. Roof less than 10 years of age, HVAC replaced in 2015 with a 2 YR service guarantee, water heater replacement in 2015, and plank tile just updated throughout a portion of the home. Freshly painted interior, inside utility, outdoor screened in lanai, with ample room for the toys on this non-deed restricted lot. Formal dining with nicely sized living room that includes a little bump out space ideal for a mud room, office, or small den. Just minutes from US 41, the IMG Academy, and Cortez Rd out to Anna Maria Island. Priced to sell and room for upside to add your finishing touches. Call your Realtor and schedule your appointment today!
Location
State FL
County Manatee
Community Garrett Sub
Zoning RSF4.5
Direction W
Rooms
Other Rooms Formal Living Room Separate, Inside Utility
Interior
Interior Features Split Bedroom, Thermostat
Heating Central, Electric, Heat Pump
Cooling Central Air
Flooring Carpet, Tile
Furnishings Unfurnished
Fireplace false
Appliance Disposal, Range, Refrigerator
Laundry Inside, Laundry Room
Exterior
Exterior Feature Lighting, Rain Gutters
Utilities Available Public, Sprinkler Well
Waterfront false
Roof Type Shingle
Porch Covered, Rear Porch, Screened
Garage false
Private Pool No
Building
Lot Description City Limits, Level, Paved
Entry Level One
Foundation Slab
Lot Size Range 1/4 Acre to 21779 Sq. Ft.
Sewer Public Sewer
Water Public
Architectural Style Ranch
Structure Type Block,Stucco
New Construction false
Construction Status Appraisal,Financing,Inspections
Schools
Elementary Schools Moody Elementary
Middle Schools W.D. Sugg Middle
High Schools Southeast High
Others
Pets Allowed Yes
Senior Community No
Ownership Fee Simple
Special Listing Condition None
Read Less

© 2024 My Florida Regional MLS DBA Stellar MLS. All Rights Reserved.
Bought with GULF COAST PARADISE REALTY INC
GET MORE INFORMATION





