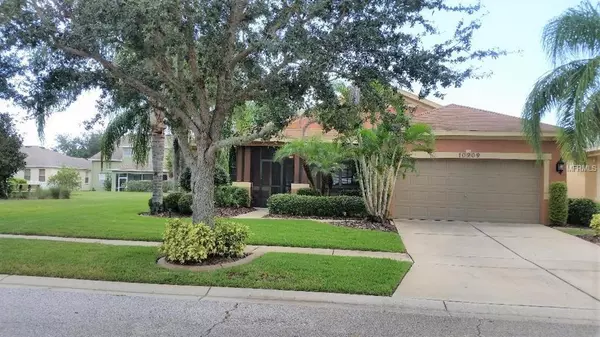For more information regarding the value of a property, please contact us for a free consultation.
10909 HOLLY CONE DR Riverview, FL 33569
Want to know what your home might be worth? Contact us for a FREE valuation!

Our team is ready to help you sell your home for the highest possible price ASAP
Key Details
Sold Price $254,000
Property Type Single Family Home
Sub Type Single Family Residence
Listing Status Sold
Purchase Type For Sale
Square Footage 1,644 sqft
Price per Sqft $154
Subdivision Rivercrest Ph 1B1
MLS Listing ID T3173328
Sold Date 06/28/19
Bedrooms 3
Full Baths 2
Construction Status Appraisal,Financing,Inspections
HOA Fees $10/ann
HOA Y/N Yes
Year Built 2004
Annual Tax Amount $3,867
Lot Size 6,534 Sqft
Acres 0.15
Property Description
LUSH TROPICAL POOL PARADISE! This optional turn key Furnished home in the highly sought-after Rivercrest community was recently renovated to include new flooring ,a redesigned kitchen, granite counters throughout and a beautiful palette of rich earth tone paint. A great OPEN FLOOR PLAN with HIGH CEILINGS, large windows and French doors allow the beauty of the manicured landscaping and pool to enhance the interior space. The Kitchen has tall 42" cabinets, stainless appliances and a spacious pantry. The kitchen has a dinette area and overlooks the family room. There is a Formal Dining area - currently used as an office. The Master suite is spacious and leads to the large master bathroom complete with garden tub, separate shower and large walk-in closet. Bedroom 2 and 3 are on the other side of the house with a 2nd bathroom separating the two. This home feature an indoor laundry room and lots of extra storage closets. The home is located next to a quite MINI PARK with beautiful landscaping and seating. The home is equipped with security cameras and monitoring equipment which will convey with the home. The SALT WATER POOL has a dual cycle pump and a lounge seat at the deep end. A large covered deck and the screened patio allow for year round use. This is a fun neighborhood with resort like amenities. New massive clubhouse pool with walking bridge connecting to another pool with a beach style entry. Parks both in the pool for water fun as well as play equipment in the dry areas.THIS HOME IS A MUST SEE !!
Location
State FL
County Hillsborough
Community Rivercrest Ph 1B1
Zoning PD
Rooms
Other Rooms Formal Dining Room Separate, Great Room, Inside Utility
Interior
Interior Features Ceiling Fans(s), Eat-in Kitchen, Open Floorplan, Solid Surface Counters, Solid Wood Cabinets, Split Bedroom, Vaulted Ceiling(s), Walk-In Closet(s)
Heating Heat Pump
Cooling Central Air
Flooring Vinyl
Furnishings Negotiable
Fireplace false
Appliance Dishwasher, Disposal, Dryer, Electric Water Heater, Exhaust Fan, Ice Maker, Microwave, Range, Refrigerator, Washer
Laundry Inside
Exterior
Exterior Feature Fence, French Doors, Irrigation System, Lighting
Garage Spaces 2.0
Pool Gunite, In Ground, Salt Water, Tile
Community Features No Truck/RV/Motorcycle Parking, Playground, Pool, Sidewalks, Special Community Restrictions
Utilities Available Cable Available, Electricity Available, Fire Hydrant, Natural Gas Connected, Phone Available
Amenities Available Clubhouse, Park, Playground
Waterfront false
View Garden, Pool, Trees/Woods
Roof Type Shingle
Porch Covered, Deck, Enclosed, Front Porch, Rear Porch, Screened
Attached Garage true
Garage true
Private Pool Yes
Building
Lot Description Flag Lot, City Limits, In County, Sidewalk
Entry Level One
Foundation Slab
Lot Size Range Up to 10,889 Sq. Ft.
Sewer Private Sewer
Water Private
Structure Type Block,Stucco
New Construction false
Construction Status Appraisal,Financing,Inspections
Others
Pets Allowed Breed Restrictions, Number Limit
HOA Fee Include Pool
Senior Community No
Pet Size Small (16-35 Lbs.)
Ownership Fee Simple
Monthly Total Fees $10
Acceptable Financing Cash, Conventional, FHA, VA Loan
Membership Fee Required Required
Listing Terms Cash, Conventional, FHA, VA Loan
Num of Pet 2
Special Listing Condition None
Read Less

© 2024 My Florida Regional MLS DBA Stellar MLS. All Rights Reserved.
Bought with KELLER WILLIAMS REALTY
GET MORE INFORMATION





