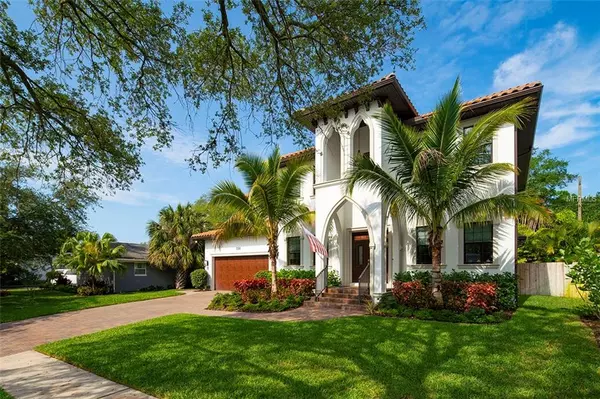For more information regarding the value of a property, please contact us for a free consultation.
150 CHIPPEWA AVE Tampa, FL 33606
Want to know what your home might be worth? Contact us for a FREE valuation!

Our team is ready to help you sell your home for the highest possible price ASAP
Key Details
Sold Price $1,620,000
Property Type Single Family Home
Sub Type Single Family Residence
Listing Status Sold
Purchase Type For Sale
Square Footage 4,308 sqft
Price per Sqft $376
Subdivision Davis Islands
MLS Listing ID T3166803
Sold Date 06/28/19
Bedrooms 5
Full Baths 4
Half Baths 1
HOA Y/N No
Year Built 2016
Annual Tax Amount $18,461
Lot Size 9,147 Sqft
Acres 0.21
Lot Dimensions 79x114
Property Description
Wonderful custom built Davis Islands pool home with a comfortable transitional feel. The home offers a spacious floor plan full of light w/ high ceilings, hand scraped wood floors, custom arched doors & wood details throughout. The downstairs ensuite is a great spot for guests & the bathroom also functions as a pool bath. The formal dining room is currently being used as a living room with a Butler's pantry w/ a wine refrigerator & loads of cabinets. There is also a flex room that could be used as an office/playroom with french doors. The entry foyer leads to the side staircase & opens on to the chef's kitchen, family room & informal dining area all overlooking the large back yard & pool area. Perfect for entertaining, the kitchen features a large center island w/ leather textured granite countertops, loads of cabinets & Viking appliances including double wall ovens, microwave drawer, refrigerator & a 5 burner gas stove top with a beautiful herringbone backsplash. Upstairs you will find 4 bedrooms that include a large ensuite, 2 bedrooms that share a center hall bathroom & the spacious master suite with a tray ceiling & 2 huge walk in closets. The bathroom offers a soaking tub, over-sized shower, & a custom vanity with lots of storage space, drawers & quartz counters. The backyard is a private oasis with a gorgeous saltwater pool & heated spa (added by the current owner). There is plenty of green space for outdoor activities + a covered porch off the family room with a built in grill & sink.
Location
State FL
County Hillsborough
Community Davis Islands
Zoning RS-60
Rooms
Other Rooms Family Room, Formal Dining Room Separate, Formal Living Room Separate, Inside Utility
Interior
Interior Features Crown Molding, Eat-in Kitchen, High Ceilings, Kitchen/Family Room Combo, Open Floorplan, Solid Wood Cabinets, Stone Counters, Tray Ceiling(s), Walk-In Closet(s), Window Treatments
Heating Central, Zoned
Cooling Central Air, Zoned
Flooring Carpet, Hardwood, Tile
Fireplace false
Appliance Bar Fridge, Built-In Oven, Convection Oven, Cooktop, Dishwasher, Disposal, Dryer, Exhaust Fan, Gas Water Heater, Microwave, Range Hood, Refrigerator, Tankless Water Heater, Washer, Wine Refrigerator
Laundry Inside, Laundry Room, Upper Level
Exterior
Exterior Feature Fence, French Doors, Irrigation System, Lighting, Outdoor Grill, Outdoor Kitchen, Rain Gutters, Sidewalk
Garage Driveway, Garage Door Opener
Garage Spaces 2.0
Pool Child Safety Fence, Gunite, Heated, In Ground, Salt Water
Community Features Airport/Runway, Golf Carts OK, Tennis Courts
Utilities Available BB/HS Internet Available, Cable Connected, Fiber Optics, Fire Hydrant, Natural Gas Connected, Street Lights
Amenities Available Airport/Runway, Marina, Pool, Tennis Court(s)
Roof Type Tile
Porch Covered, Front Porch, Patio, Rear Porch
Attached Garage true
Garage true
Private Pool Yes
Building
Foundation Crawlspace
Lot Size Range Up to 10,889 Sq. Ft.
Builder Name Devonshire
Sewer Public Sewer
Water Public
Architectural Style Custom
Structure Type Block,Stucco
New Construction false
Schools
Elementary Schools Gorrie-Hb
Middle Schools Wilson-Hb
High Schools Plant-Hb
Others
Senior Community No
Ownership Fee Simple
Acceptable Financing Cash, Conventional
Listing Terms Cash, Conventional
Special Listing Condition None
Read Less

© 2024 My Florida Regional MLS DBA Stellar MLS. All Rights Reserved.
Bought with INSTA REAL ESTATE SOLUTIONS
GET MORE INFORMATION





