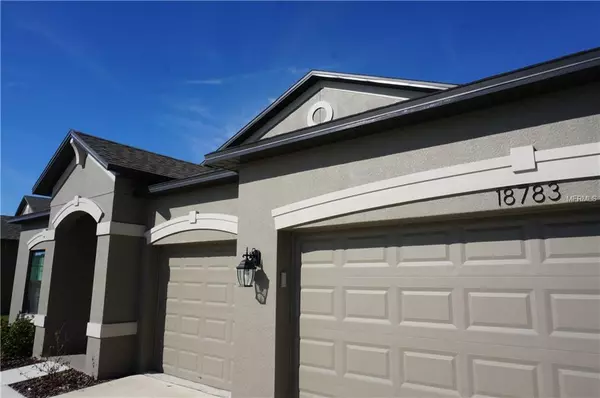For more information regarding the value of a property, please contact us for a free consultation.
18783 OBREGAN DR Spring Hill, FL 34610
Want to know what your home might be worth? Contact us for a FREE valuation!

Our team is ready to help you sell your home for the highest possible price ASAP
Key Details
Sold Price $1,800
Property Type Single Family Home
Sub Type Single Family Residence
Listing Status Sold
Purchase Type For Sale
Square Footage 2,313 sqft
Price per Sqft $0
Subdivision Talavera Ph 1A-2
MLS Listing ID T3148602
Sold Date 04/01/19
Bedrooms 4
Full Baths 3
HOA Fees $18/ann
HOA Y/N Yes
Year Built 2017
Annual Tax Amount $2,506
Lot Size 8,712 Sqft
Acres 0.2
Property Description
Ready to move? BIG PRICE REDUCTION!!! Don't wait any longer. Come and see this beautiful 4 bedroom, 3 bath, 3 car garage home that is barely 1 YEAR OLD!!! This house boasts a wide OPEN FLOOR PLAN with plenty of space for entertaining. The split floor plan provides privacy in the evenings, meanwhile the kitchen overlooks the family and dining rooms allowing the host to not miss a beat and always be involved in the conversation. STAINLESS STEEL appliances and GRANITE countertops in all the bathrooms are just some of the extra bonuses in this MOVE-IN READY home. Retire at night to a large master bedroom with a MASSIVE WALK-IN CLOSET. The 3 car garage has enough room for all of your toys! INSIDE LAUNDRY is conveniently located near the bedrooms. The backyard has an oversized back porch with NO REAR NEIGHBORS. Plenty of room to play! Call today for a showing!
Location
State FL
County Pasco
Community Talavera Ph 1A-2
Zoning MPUD
Interior
Interior Features High Ceilings, Kitchen/Family Room Combo, Living Room/Dining Room Combo, Open Floorplan
Heating Central
Cooling Central Air
Flooring Carpet, Ceramic Tile
Fireplace false
Appliance Dishwasher, Dryer, Microwave, Range, Refrigerator, Washer
Laundry Inside, Laundry Room
Exterior
Exterior Feature Irrigation System
Garage Garage Door Opener
Garage Spaces 3.0
Community Features Deed Restrictions, Playground, Pool, Sidewalks, Tennis Courts
Utilities Available BB/HS Internet Available, Cable Available, Cable Connected, Electricity Connected
Amenities Available Fence Restrictions
Waterfront false
Roof Type Shingle
Porch Rear Porch
Attached Garage true
Garage true
Private Pool No
Building
Foundation Slab
Lot Size Range Up to 10,889 Sq. Ft.
Builder Name MI Homes
Sewer Public Sewer
Water Public
Structure Type Block
New Construction false
Schools
Elementary Schools Mary Giella Elementary-Po
Middle Schools Crews Lake Middle-Po
High Schools Land O' Lakes High-Po
Others
Pets Allowed Yes
HOA Fee Include Pool,Trash
Senior Community No
Ownership Fee Simple
Monthly Total Fees $18
Acceptable Financing Cash, Conventional, FHA, VA Loan
Membership Fee Required Required
Listing Terms Cash, Conventional, FHA, VA Loan
Num of Pet 3
Special Listing Condition None
Read Less

© 2024 My Florida Regional MLS DBA Stellar MLS. All Rights Reserved.
Bought with EARNEST HOME REALTY
GET MORE INFORMATION





