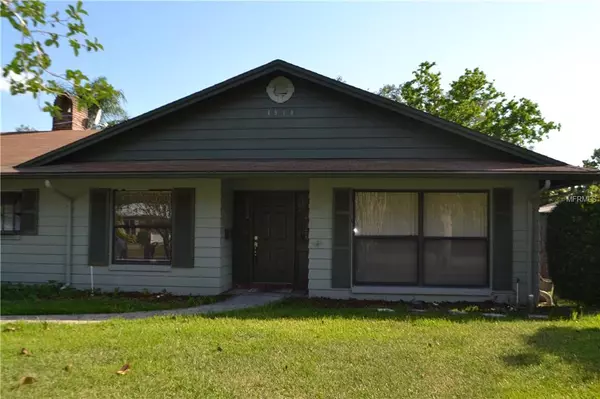For more information regarding the value of a property, please contact us for a free consultation.
4910 LOUVRE AVE Belle Isle, FL 32812
Want to know what your home might be worth? Contact us for a FREE valuation!

Our team is ready to help you sell your home for the highest possible price ASAP
Key Details
Sold Price $340,000
Property Type Single Family Home
Sub Type Single Family Residence
Listing Status Sold
Purchase Type For Sale
Square Footage 2,622 sqft
Price per Sqft $129
Subdivision Lake Conway Estates
MLS Listing ID S5000883
Sold Date 01/11/19
Bedrooms 3
Full Baths 3
Construction Status Appraisal,Financing,Inspections
HOA Y/N No
Year Built 1962
Annual Tax Amount $3,713
Lot Size 0.270 Acres
Acres 0.27
Property Description
SELLER IS LOOKING FOR FULL PRICE, NOT CLOSING COSTS CONCESSIONS.
Beautiful upgraded 4 bedroom, 3 bathroom, (the 4th bedroom would be guest suite with bath or mother in law suite ) 2 car garage single family home at Lake Conway Estates. Features new plumbing,New Water Heather, new ceramic tile and new laminate flooring, brand new Granite Counter tops in the Kitchen and Bathrooms, Beautiful Cabinets, and appliances. The electrical boxes inside and outside are new and are under the current built code. New bathrooms and Much More!!!! Location, Location, Location. Very Centrally located.Minutes to Orlando International airport. Home is larger than appears in TAX ROLL, Bonus SECOND FAMILY ROOM OR GAME ROOM. The H.O.A is optional but if you choose to join the amenities include tennis courts (near by) neighborhood pavilion, playground, beach, and boat ramp.
CLOSE TO EVERYTHING! Welcome home!
Location
State FL
County Orange
Community Lake Conway Estates
Zoning R-1-AA
Interior
Interior Features Kitchen/Family Room Combo, Living Room/Dining Room Combo, Open Floorplan, Skylight(s), Solid Wood Cabinets, Stone Counters, Walk-In Closet(s)
Heating Electric
Cooling Central Air
Flooring Carpet, Ceramic Tile, Laminate, Travertine
Fireplaces Type Decorative
Furnishings Unfurnished
Fireplace true
Appliance Dishwasher, Disposal, Electric Water Heater, Microwave, Range, Refrigerator
Exterior
Exterior Feature Fence, Irrigation System, Lighting, Outdoor Shower, Sliding Doors
Garage Spaces 2.0
Utilities Available Public
Waterfront false
Roof Type Shingle
Attached Garage true
Garage true
Private Pool No
Building
Lot Description Oversized Lot
Foundation Slab
Lot Size Range 1/4 Acre to 21779 Sq. Ft.
Sewer Public Sewer
Water Public
Structure Type Block,Stucco
New Construction false
Construction Status Appraisal,Financing,Inspections
Schools
Elementary Schools Shenandoah Elem
Middle Schools Conway Middle
High Schools Oak Ridge High
Others
Senior Community No
Ownership Fee Simple
Special Listing Condition None
Read Less

© 2024 My Florida Regional MLS DBA Stellar MLS. All Rights Reserved.
Bought with 407 PROPERTIES
GET MORE INFORMATION





