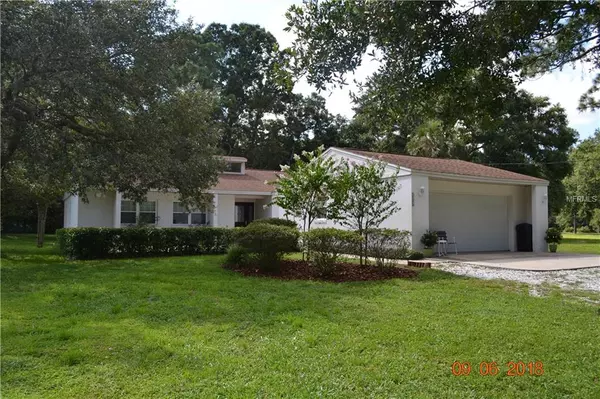For more information regarding the value of a property, please contact us for a free consultation.
346 VIRGINIA AVE Longwood, FL 32750
Want to know what your home might be worth? Contact us for a FREE valuation!

Our team is ready to help you sell your home for the highest possible price ASAP
Key Details
Sold Price $300,000
Property Type Single Family Home
Sub Type Single Family Residence
Listing Status Sold
Purchase Type For Sale
Square Footage 1,956 sqft
Price per Sqft $153
Subdivision Sanlando Spgs
MLS Listing ID O5713530
Sold Date 12/17/18
Bedrooms 3
Full Baths 2
Construction Status Financing
HOA Y/N No
Year Built 1974
Annual Tax Amount $1,833
Lot Size 0.500 Acres
Acres 0.5
Property Description
This newly remodeled 3 bedroom 2 bath elegant home in the beautiful rolling hills community. This gem sits on over a 1/2 acre of land and is minutes away from beaches and Orlando's finest shops and attractions. This beautiful community has no HOA fees and no deed restrictions allowing the owners the freedom to make additions or park a boat or RV. In addition to its tremendous value, it will also be a prime spot a future Seminole county park with gardens, walking trails and bike paths.
Cathedral ceilings in the family room greet you with the beautiful view through new energy efficient windows. Pella sliding glass doors open up to the back yard which will be perfect for entertaining! The large kitchen has stainless steel appliances, beautiful Quartz counters and a custom butler’s pantry! The home also has a den/study. The attention to detail in this home is remarkable! The master bedroom has an ensuite bathroom with beautiful marble that will make you feel like you are at a Luxury hotel! New air conditioning installed in 2016, the roof was replaced in 2013 – this home is move in ready for you!!!!
Location
State FL
County Seminole
Community Sanlando Spgs
Zoning R-1AA
Rooms
Other Rooms Attic, Den/Library/Office, Inside Utility
Interior
Interior Features Crown Molding, Eat-in Kitchen, Solid Wood Cabinets, Stone Counters, Thermostat
Heating Central
Cooling Central Air
Flooring Carpet, Ceramic Tile, Wood
Fireplaces Type Decorative, Family Room
Fireplace true
Appliance Convection Oven, Dishwasher, Disposal, Dryer, Electric Water Heater, Exhaust Fan, Ice Maker, Microwave, Range, Refrigerator, Washer
Laundry In Garage
Exterior
Exterior Feature Sliding Doors
Parking Features Garage Door Opener, None
Garage Spaces 2.0
Utilities Available Cable Available, Cable Connected, Public, Water Available
Amenities Available Cable TV
View Golf Course, Park/Greenbelt
Roof Type Shingle
Porch Rear Porch
Attached Garage true
Garage true
Private Pool No
Building
Lot Description Corner Lot, Street Dead-End, Paved
Story 1
Entry Level One
Foundation Slab
Lot Size Range 1/4 Acre to 21779 Sq. Ft.
Sewer Septic Tank
Water Well
Architectural Style Florida
Structure Type Stucco
New Construction false
Construction Status Financing
Schools
Elementary Schools Altamonte Elementary
Middle Schools Milwee Middle
High Schools Lyman High
Others
Pets Allowed Yes
Senior Community No
Ownership Fee Simple
Acceptable Financing Cash, Conventional, FHA, VA Loan
Listing Terms Cash, Conventional, FHA, VA Loan
Special Listing Condition None
Read Less

© 2024 My Florida Regional MLS DBA Stellar MLS. All Rights Reserved.
Bought with PREFER 1 REAL ESTATE, INC.
GET MORE INFORMATION





