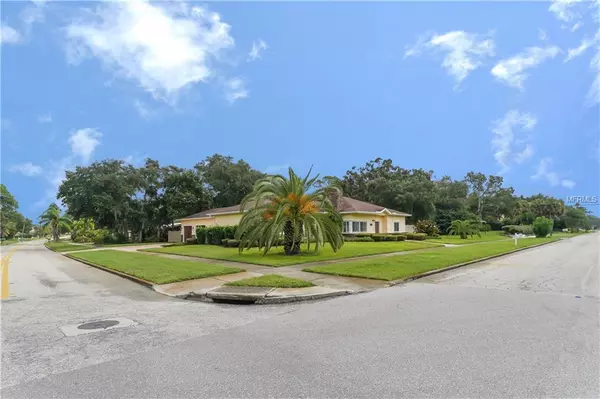For more information regarding the value of a property, please contact us for a free consultation.
7401 BROUGHTON ST Sarasota, FL 34243
Want to know what your home might be worth? Contact us for a FREE valuation!

Our team is ready to help you sell your home for the highest possible price ASAP
Key Details
Sold Price $615,000
Property Type Single Family Home
Sub Type Single Family Residence
Listing Status Sold
Purchase Type For Sale
Square Footage 3,367 sqft
Price per Sqft $182
Subdivision Whitfield Estates Ctd
MLS Listing ID A4415889
Sold Date 01/31/19
Bedrooms 4
Full Baths 3
Construction Status Inspections
HOA Y/N No
Year Built 1950
Annual Tax Amount $5,392
Lot Size 0.450 Acres
Acres 0.45
Property Description
This Beautiful 3367 sq. ft. custom re-built home on a large corner lot is in the Historic Whitfield Estates on the West side of the Trail. Enter into a breathtaking open-concept where the home’s grandeur beauty & elegance comes alive. 4 bedrooms 3 full bathrooms, split bedrooms. Master Suite boasts large private bathroom & walk-in closet. Through-out the home gorgeous Travertine tile flooring, large living spaces seamlessly flow under soaring 13 ft. high architectural ceilings. Gourmet kitchen with granite, stainless appliances & top of the line wood cabinetry, a secret custom large walk-in pantry, breakfast bar, sliding glass door from living room & kitchen open up onto your covered patio making outdoor entertaining a breeze. Cozy living room with wood burning fireplace. Large utility room off the living room & the very spacious 2 car garage. Fully fenced large backyard for privacy with plenty of room for a pool. Just a short stroll to the picturesque Sarasota Bay front where you can enjoy the sunsets. Close to beaches, fine restaurants, John Ringling Museum, shopping mall, airport, the Famous Sarabay Country Club (Whitfield Country Club) Bobby Jones has regarded the Golf course as one of the best in America.
Location
State FL
County Manatee
Community Whitfield Estates Ctd
Zoning RSF3/WR/
Rooms
Other Rooms Inside Utility
Interior
Interior Features Cathedral Ceiling(s), Ceiling Fans(s), Eat-in Kitchen, High Ceilings, Kitchen/Family Room Combo, Living Room/Dining Room Combo, Open Floorplan, Solid Surface Counters, Solid Wood Cabinets, Split Bedroom, Walk-In Closet(s), Window Treatments
Heating Central
Cooling Central Air
Flooring Travertine
Fireplaces Type Wood Burning
Fireplace true
Appliance Built-In Oven, Dishwasher, Disposal, Dryer, Electric Water Heater, Microwave, Range, Range Hood, Refrigerator, Washer
Laundry Laundry Room
Exterior
Exterior Feature Fence, Hurricane Shutters, Irrigation System, Sliding Doors
Garage Spaces 2.0
Community Features Deed Restrictions, Sidewalks
Utilities Available Public
Waterfront false
Roof Type Shingle
Porch Covered, Patio, Rear Porch
Attached Garage true
Garage true
Private Pool No
Building
Lot Description Corner Lot
Story 1
Entry Level One
Foundation Slab
Lot Size Range 1/4 Acre to 21779 Sq. Ft.
Sewer Public Sewer
Water Public
Architectural Style Contemporary, Custom
Structure Type Block,Stucco
New Construction false
Construction Status Inspections
Others
Pets Allowed Yes
Ownership Fee Simple
Membership Fee Required Optional
Special Listing Condition None
Read Less

© 2024 My Florida Regional MLS DBA Stellar MLS. All Rights Reserved.
Bought with MICHAEL SAUNDERS & COMPANY
GET MORE INFORMATION





