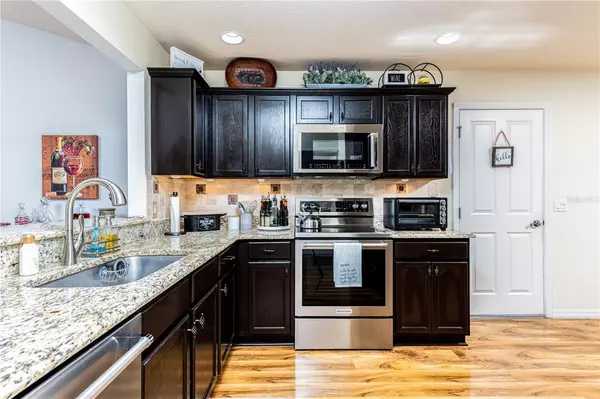For more information regarding the value of a property, please contact us for a free consultation.
12038 NE 51ST CIR Oxford, FL 34484
Want to know what your home might be worth? Contact us for a FREE valuation!

Our team is ready to help you sell your home for the highest possible price ASAP
Key Details
Sold Price $385,000
Property Type Single Family Home
Sub Type Single Family Residence
Listing Status Sold
Purchase Type For Sale
Square Footage 1,536 sqft
Price per Sqft $250
Subdivision Bison Vly
MLS Listing ID G5048531
Sold Date 12/03/21
Bedrooms 3
Full Baths 2
Construction Status Inspections
HOA Fees $21/ann
HOA Y/N Yes
Year Built 2007
Annual Tax Amount $1,713
Lot Size 7,840 Sqft
Acres 0.18
Property Description
A beautifully updated Designer Wisteria in The Villages built Bison Valley. A family friendly communty located adjacent to The Villages. This community offers direct golf cart access to all areas of The Villages and is just moments from Lake Sumter Landing. No CDD bonds and no monthly fees here! Fantastic POOL AND LANAI AREA for the ultimate in outdoor relaxation and entertainment. Power sun screens around lanai and beautiful solar heated pool with fountain will make you want to spend most of your time outdoors! In addition to the terrific fenced yard, the interior of this home is beautifully updated. Laminate flooring throughout, updated eat in kitchen with granite counters, rollout shelves and stainless steel appliances, including convection microwave. Upgraded ceiling fans and lights throughout, barn door closures for master walk in closet and master ensuite bath. Split bedroom plan offers nice privacy for you and for your guests. Extra deep (26') two car garage can accomodate a golf cart with two cars. Enjoy the free entertainment, shopping and dining at the Villages Town Squares. This home is a MUST SEE!
Location
State FL
County Sumter
Community Bison Vly
Zoning 0100
Rooms
Other Rooms Inside Utility
Interior
Interior Features Ceiling Fans(s), Eat-in Kitchen, High Ceilings, Master Bedroom Main Floor, Split Bedroom, Stone Counters, Thermostat, Vaulted Ceiling(s), Walk-In Closet(s), Window Treatments
Heating Central, Electric
Cooling Central Air
Flooring Laminate
Furnishings Unfurnished
Fireplace false
Appliance Convection Oven, Dishwasher, Disposal, Dryer, Electric Water Heater, Microwave, Range, Refrigerator, Washer
Laundry Inside, Laundry Room
Exterior
Exterior Feature Fence, Irrigation System, Lighting, Sliding Doors
Garage Driveway
Garage Spaces 2.0
Fence Vinyl
Pool Deck, Gunite, Heated, In Ground, Lighting, Pool Sweep, Self Cleaning, Solar Heat
Utilities Available Cable Available, Electricity Connected, Phone Available, Public, Sewer Connected, Sprinkler Recycled, Underground Utilities, Water Connected
Waterfront false
View Pool
Roof Type Shingle
Porch Covered, Deck, Patio, Porch, Rear Porch, Screened
Attached Garage true
Garage true
Private Pool Yes
Building
Lot Description City Limits, Paved
Entry Level One
Foundation Slab
Lot Size Range 0 to less than 1/4
Sewer Public Sewer
Water Public
Structure Type Vinyl Siding,Wood Frame
New Construction false
Construction Status Inspections
Others
Pets Allowed Yes
Senior Community No
Ownership Fee Simple
Monthly Total Fees $21
Membership Fee Required Required
Special Listing Condition None
Read Less

© 2024 My Florida Regional MLS DBA Stellar MLS. All Rights Reserved.
Bought with FONTANA REALTY WEST OCALA
GET MORE INFORMATION





