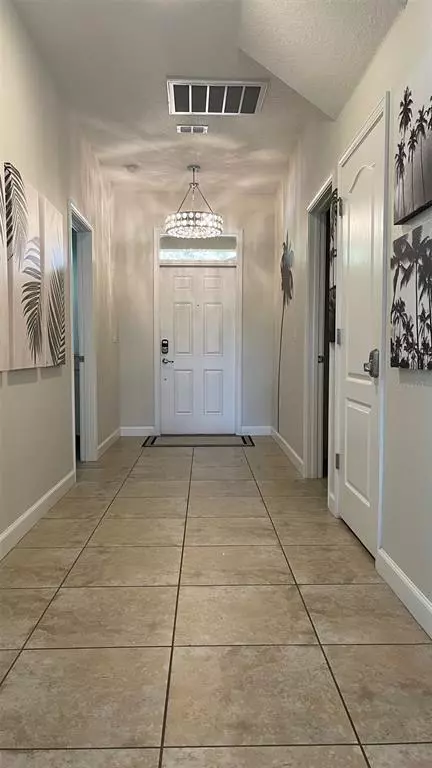For more information regarding the value of a property, please contact us for a free consultation.
1526 MOON VALLEY DR Davenport, FL 33896
Want to know what your home might be worth? Contact us for a FREE valuation!

Our team is ready to help you sell your home for the highest possible price ASAP
Key Details
Sold Price $620,500
Property Type Single Family Home
Sub Type Single Family Residence
Listing Status Sold
Purchase Type For Sale
Square Footage 3,465 sqft
Price per Sqft $179
Subdivision Stoneybrook South Ph 1
MLS Listing ID S5058103
Sold Date 11/26/21
Bedrooms 6
Full Baths 6
Construction Status Inspections
HOA Fees $383/mo
HOA Y/N Yes
Year Built 2014
Annual Tax Amount $8,123
Lot Size 6,098 Sqft
Acres 0.14
Lot Dimensions 50x120
Property Description
We invite you to see this amazing fully and completely redesigned 6 bedroom and 6 bathroom home. Located in Champions Gates Pristine and Manicured Resort Community *The Retreat*. The Amazing Oasis Clubhouse is the perfect area for homeowners and or your guests who want to enjoy the exclusive lifestyle of always being on Vacation. Envision yourself floating peacefully through the lazy river pool or creating amazing smiles and family memories in the zero gravity walk in pool. The younger ones can play throughout the club house or maybe a volleyball match on the Sand Court! Having a large group of family and friends soaking in the huge Jacuzzi with a nice glass of your favorite beverage will be a great memory for all. Making your way back to the Fully Furnished Tile Roof Home that can sleep 16 guest makes it a great income opportunity. With over 4,245 square feet, this 2 car garage home has more than enough space for all of your guests. Each room has been carefully decorated to represent today's modern style making every space a relaxing getaway. The open floor plan is perfect for entertaining and with an open view to the fully screened in Pool and Heated Spa makes the open space feel endless. Sitting on sun lounges or relaxing under the covered Lanai guarantees you'll enjoy the best of Florida's weather. If you're thinking of living here just bring your clothes as this home is sold completely furnished or if you're thinking of an investment property this one has reservations that can be transferred to the new owner of this fantastic, beautiful home! Some of the tastefully done upgrades include New carpets in every room, modern Vinyl waterproof flooring and Real Hard Wood Stairs...
Location
State FL
County Osceola
Community Stoneybrook South Ph 1
Zoning RES
Interior
Interior Features Ceiling Fans(s), High Ceilings, Master Bedroom Main Floor, Dormitorio Principal Arriba, Open Floorplan, Thermostat, Tray Ceiling(s), Vaulted Ceiling(s), Walk-In Closet(s), Window Treatments
Heating Central, Electric
Cooling Central Air
Flooring Carpet, Ceramic Tile, Vinyl, Wood
Furnishings Furnished
Fireplace false
Appliance Dishwasher, Disposal, Dryer, Electric Water Heater, Microwave, Range, Refrigerator, Washer
Laundry Inside
Exterior
Exterior Feature Irrigation System, Sidewalk, Sliding Doors
Garage Driveway
Garage Spaces 2.0
Pool Child Safety Fence, Heated, In Ground, Lighting
Utilities Available Cable Available, Cable Connected, Electricity Available, Electricity Connected
Waterfront false
Roof Type Shingle
Attached Garage true
Garage true
Private Pool Yes
Building
Story 2
Entry Level Two
Foundation Slab
Lot Size Range 0 to less than 1/4
Sewer Public Sewer
Water Public
Structure Type Block,Stucco
New Construction false
Construction Status Inspections
Others
Pets Allowed Yes
Senior Community No
Ownership Fee Simple
Monthly Total Fees $383
Acceptable Financing Cash, Conventional
Membership Fee Required Required
Listing Terms Cash, Conventional
Special Listing Condition None
Read Less

© 2024 My Florida Regional MLS DBA Stellar MLS. All Rights Reserved.
Bought with LA ROSA REALTY THE ELITE LLC
GET MORE INFORMATION





